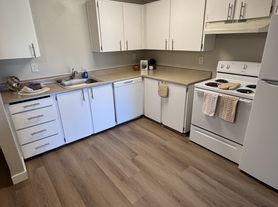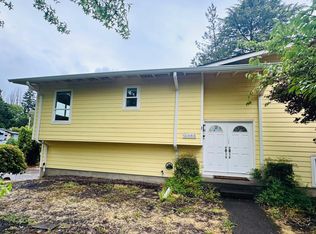Welcome to this beautiful 2,380 sq. ft. home offering 4 bedrooms, 3 bathrooms, and a three-car garage. With great curb appeal, a manicured lawn, and charming landscaping, this property makes a lasting first impression.
Step inside to find hardwood floors flowing throughout the open-concept main level. The spacious living room and dining area are surrounded by windows that fill the home with natural light, while vaulted ceilings create an airy and inviting atmosphere. The modern kitchen is equipped with stainless steel appliances, dark countertops, a double-basin sink, white cabinetry, and an island bar with a glass stovetopperfect for everyday meals or entertaining. Just off the kitchen, a cozy family room with a brick fireplace adds warmth and charm. The main floor also offers a versatile bedroom with French glass-paneled doors, a full bathroom with a step-in shower, and a convenient laundry room with extra storage.
Upstairs, a loft provides additional living space ideal for a home office or lounge. The expansive primary suite features vaulted ceilings, a ceiling fan, and two windows for natural light. The ensuite bathroom includes a soaking tub framed by corner windows, a step-in shower, double vanity with generous counter space, and a walk-in closet. Two additional bedrooms, including one with a Jack-and-Jill bathroom, complete the upper level with comfort and style.
Enjoy the outdoors in the expansive fenced backyard with a wooden deck, lush lawn, and plenty of space for gatherings, gardening, or play.
This home blends functionality, comfort, and charmideal for those seeking space, modern features, and a welcoming layout.
Visit our website to apply and view other homes we have available!
Do you need property management services?
Maximize your income and cut your costs!
House for rent
$3,195/mo
4104 NW 178th Pl, Portland, OR 97229
4beds
2,380sqft
Price may not include required fees and charges.
Single family residence
Available Mon Jan 5 2026
-- Pets
-- A/C
-- Laundry
-- Parking
-- Heating
What's special
Brick fireplaceExpansive fenced backyardWooden deckCharming landscapingJack-and-jill bathroomCozy family roomConvenient laundry room
- 14 days |
- -- |
- -- |
The City of Portland requires a notice to applicants of the Portland Housing Bureau’s Statement of Applicant Rights. Additionally, Portland requires a notice to applicants relating to a Tenant’s right to request a Modification or Accommodation.
Travel times
Zillow can help you save for your dream home
With a 6% savings match, a first-time homebuyer savings account is designed to help you reach your down payment goals faster.
Offer exclusive to Foyer+; Terms apply. Details on landing page.
Facts & features
Interior
Bedrooms & bathrooms
- Bedrooms: 4
- Bathrooms: 3
- Full bathrooms: 3
Features
- Walk In Closet
Interior area
- Total interior livable area: 2,380 sqft
Property
Parking
- Details: Contact manager
Features
- Exterior features: Walk In Closet
Details
- Parcel number: 1N119CD05400
Construction
Type & style
- Home type: SingleFamily
- Property subtype: Single Family Residence
Community & HOA
Location
- Region: Portland
Financial & listing details
- Lease term: Contact For Details
Price history
| Date | Event | Price |
|---|---|---|
| 9/29/2025 | Listed for rent | $3,195$1/sqft |
Source: Zillow Rentals | ||
| 7/19/2024 | Sold | $670,000-2.8%$282/sqft |
Source: | ||
| 6/22/2024 | Pending sale | $689,000$289/sqft |
Source: | ||
| 6/12/2024 | Price change | $689,000-2.8%$289/sqft |
Source: | ||
| 5/15/2024 | Listed for sale | $709,000-1.4%$298/sqft |
Source: John L Scott Real Estate #24168154 | ||

