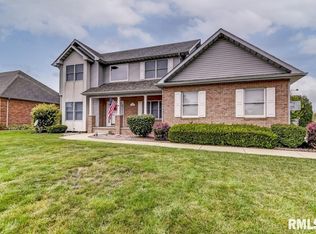Check out this really nice well-cared-for large home on Springfield's West-side with 4 beds and 2.5 baths, 3 car garage, and a large fenced-in yard with newer large deck. The interior has a great semi-open floor plan on the main floor with an office, main-floor laundry and 3 large walk-in closets throughout . Many updates have been made to include new paint throughout, pretty quartz counter-tops and new backsplash, newer appliances, a new roof, garage doors and openers in 2020, New furnace, AC and hot-water heater in 2017. The neighborhood is close to the new YMCA, Rotary Park, pretty pond and great space for walking and riding bikes. This home is waiting and ready for the new owner to move in. Home has been pre-inspected and a Home Warranty is being offered.
This property is off market, which means it's not currently listed for sale or rent on Zillow. This may be different from what's available on other websites or public sources.

