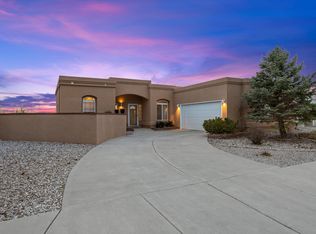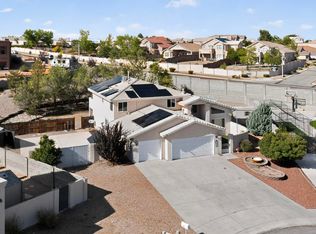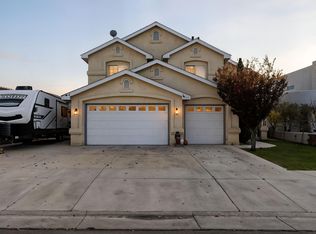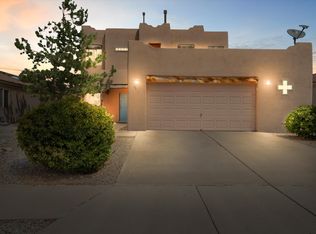Stunning 4-bedroom custom home in 7-Bar Loop, featuring an open floor plan, gleaming laminate and tile floors, plantation shutters, Corian counters, and a sunny kitchen with garden window. The spacious great room and owner's suite open to a deck overlooking the city and a lovely backyard with your own private pool and a putting green, to enjoy. Three bedrooms are on the main level; downstairs offers a 4th bedroom with full bath--ideal for guests--plus a large recreation/media room with wet bar. Recent updates include stucco, newer flooring downstairs, newer roof, and garage door. Nestled in a quiet neighborhood loop near shopping, dining, and trails, this home truly shines!
For sale
Price cut: $5K (11/16)
$575,000
4104 Killington Rd NW, Albuquerque, NM 87114
4beds
3,077sqft
Est.:
Single Family Residence
Built in 1999
8,712 Square Feet Lot
$556,200 Zestimate®
$187/sqft
$22/mo HOA
What's special
Putting greenDeck overlooking the citySpacious great roomOpen floor planPlantation shuttersCorian counters
- 131 days |
- 567 |
- 31 |
Zillow last checked: 8 hours ago
Listing updated: December 19, 2025 at 03:56pm
Listed by:
Linda J Coy 505-259-7477,
Realty One of New Mexico 505-883-9400,
Susan L Patrick 505-450-9804,
Realty One of New Mexico
Source: SWMLS,MLS#: 1089852
Tour with a local agent
Facts & features
Interior
Bedrooms & bathrooms
- Bedrooms: 4
- Bathrooms: 3
- Full bathrooms: 3
Primary bedroom
- Level: Main
- Area: 240
- Dimensions: 16 x 15
Bedroom 2
- Level: Main
- Area: 121
- Dimensions: 11 x 11
Bedroom 3
- Level: Main
- Area: 110
- Dimensions: 11 x 10
Bedroom 4
- Level: Lower
- Area: 132
- Dimensions: 11 x 12
Family room
- Level: Lower
- Area: 875
- Dimensions: 35 x 25
Kitchen
- Level: Main
- Area: 252
- Dimensions: 18 x 14
Living room
- Level: Main
- Area: 336
- Dimensions: 21 x 16
Heating
- Central, Forced Air, Natural Gas
Cooling
- Refrigerated
Appliances
- Included: Dryer, Dishwasher, Free-Standing Gas Range, Disposal, Microwave, Refrigerator, Washer
- Laundry: Gas Dryer Hookup, Washer Hookup, Dryer Hookup, ElectricDryer Hookup
Features
- Wet Bar, Breakfast Area, Ceiling Fan(s), Dual Sinks, Entrance Foyer, Great Room, Home Office, In-Law Floorplan, Jetted Tub, Kitchen Island, Multiple Living Areas, Main Level Primary, Pantry, Skylights, Separate Shower, Walk-In Closet(s)
- Flooring: Carpet, Laminate, Tile
- Windows: Double Pane Windows, Insulated Windows, Skylight(s)
- Basement: Walk-Out Access
- Number of fireplaces: 1
- Fireplace features: Custom, Glass Doors, Gas Log
Interior area
- Total structure area: 3,077
- Total interior livable area: 3,077 sqft
- Finished area below ground: 1,000
Property
Parking
- Total spaces: 3
- Parking features: Attached, Finished Garage, Garage, Garage Door Opener
- Attached garage spaces: 3
Features
- Levels: Two
- Stories: 2
- Patio & porch: Balcony, Patio
- Exterior features: Balcony, Patio, Private Yard, Sprinkler/Irrigation
- Has private pool: Yes
- Pool features: Gunite, In Ground
- Fencing: Wall
Lot
- Size: 8,712 Square Feet
- Dimensions: 82.5
- Features: Lawn, Landscaped, Sprinkler System, Trees, Xeriscape
Details
- Parcel number: 101306619437820527
- Zoning description: R-1C*
Construction
Type & style
- Home type: SingleFamily
- Property subtype: Single Family Residence
Materials
- Frame, Stucco
- Roof: Membrane,Rubber
Condition
- Resale
- New construction: No
- Year built: 1999
Details
- Builder name: Joseph Homes
Utilities & green energy
- Sewer: Public Sewer
- Water: Public
- Utilities for property: Electricity Connected, Natural Gas Connected, Water Connected
Green energy
- Energy generation: None
- Water conservation: Water-Smart Landscaping
Community & HOA
Community
- Security: Security System, Smoke Detector(s)
HOA
- Has HOA: Yes
- Services included: Common Areas
- HOA fee: $260 annually
Location
- Region: Albuquerque
Financial & listing details
- Price per square foot: $187/sqft
- Tax assessed value: $349,693
- Annual tax amount: $4,833
- Date on market: 8/18/2025
- Cumulative days on market: 252 days
- Listing terms: Cash,Conventional,VA Loan
- Road surface type: Paved
Estimated market value
$556,200
$528,000 - $584,000
$2,788/mo
Price history
Price history
| Date | Event | Price |
|---|---|---|
| 11/16/2025 | Price change | $575,000-0.9%$187/sqft |
Source: | ||
| 8/18/2025 | Listed for sale | $580,000$188/sqft |
Source: | ||
| 8/18/2025 | Listing removed | $580,000$188/sqft |
Source: | ||
| 7/27/2025 | Price change | $580,000-3.3%$188/sqft |
Source: | ||
| 7/8/2025 | Listed for sale | $599,9000%$195/sqft |
Source: | ||
Public tax history
Public tax history
| Year | Property taxes | Tax assessment |
|---|---|---|
| 2024 | $4,833 +1.7% | $116,552 +3% |
| 2023 | $4,750 +3.5% | $113,158 +3% |
| 2022 | $4,588 +1.6% | $109,863 +3% |
Find assessor info on the county website
BuyAbility℠ payment
Est. payment
$2,846/mo
Principal & interest
$2230
Property taxes
$393
Other costs
$223
Climate risks
Neighborhood: Seven Bar North
Nearby schools
GreatSchools rating
- 4/10Seven-Bar Elementary SchoolGrades: K-5Distance: 0.6 mi
- 7/10James Monroe Middle SchoolGrades: 6-8Distance: 3.1 mi
- 3/10Cibola High SchoolGrades: 9-12Distance: 0.7 mi
Schools provided by the listing agent
- Elementary: Seven Bar
- Middle: James Monroe
- High: Cibola
Source: SWMLS. This data may not be complete. We recommend contacting the local school district to confirm school assignments for this home.
- Loading
- Loading




