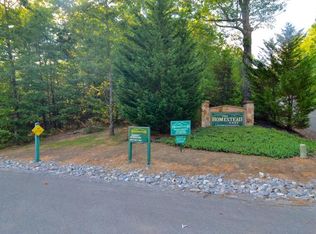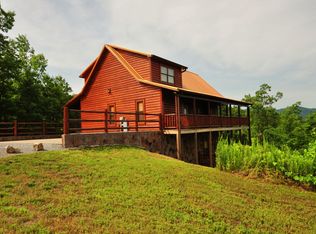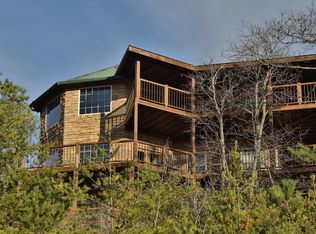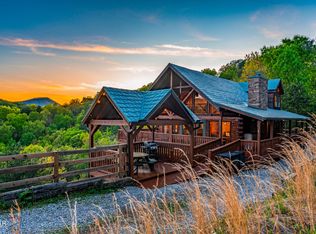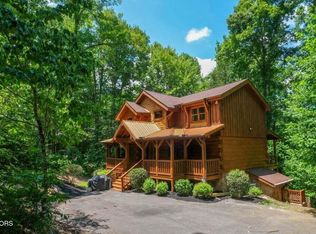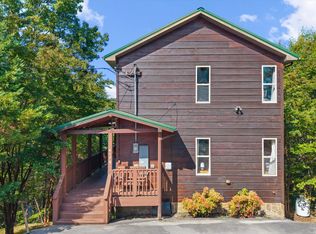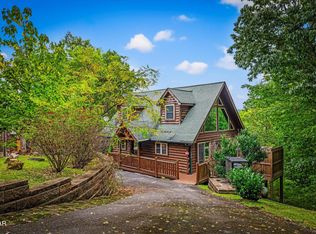Welcome to 4104 Harvest Moon Road, a stunning Smoky Mountain retreat offering breathtaking views, luxurious finishes, and the ultimate amenity, your very own indoor pool. Perfectly designed for relaxation or short-term rental success, this beautifully appointed cabin sleeps up to 12 guests, making it an exceptional opportunity for both personal use and investment.
Step inside to an inviting open layout filled with natural light, warm wood accents, and generous living spaces ideal for gathering. Multiple levels provide privacy for guests, while the spacious kitchen and common areas make hosting effortless. The indoor pool offers year-round enjoyment and strong rental appeal.
Take in the beautiful mountain views from the expansive decks, unwind in peaceful surroundings, and enjoy being just minutes from the Great Smoky Mountains National Park, Pigeon Forge, and Gatlinburg attractions.
Whether you're seeking a high-performing STR or a serene mountain escape, this property delivers the best of Smoky Mountain luxury.
Receive a 1% rate reduction for 12 months when using the seller's preferred lender.
Don't miss your chance to experience this incredible mountain retreat, schedule your showing today!
For sale
$950,000
4104 Harvest Moon Ln, Sevierville, TN 37862
3beds
2,592sqft
Est.:
Single Family Residence
Built in 2009
1.61 Acres Lot
$-- Zestimate®
$367/sqft
$25/mo HOA
What's special
Beautiful mountain viewsIndoor poolPeaceful surroundingsBreathtaking viewsGenerous living spacesInviting open layoutLuxurious finishes
- 46 days |
- 105 |
- 6 |
Zillow last checked: 8 hours ago
Listing updated: November 07, 2025 at 06:52am
Listed by:
Nicholas Nicaud 865-214-7066,
Keller Williams Realty 865-694-5904
Source: East Tennessee Realtors,MLS#: 1321171
Tour with a local agent
Facts & features
Interior
Bedrooms & bathrooms
- Bedrooms: 3
- Bathrooms: 4
- Full bathrooms: 2
- 1/2 bathrooms: 2
Heating
- Heat Pump, Electric
Cooling
- Central Air
Appliances
- Included: Dishwasher, Dryer, Microwave, Range, Refrigerator, Washer
Features
- Cathedral Ceiling(s)
- Flooring: Hardwood, Tile
- Basement: Finished
- Number of fireplaces: 1
- Fireplace features: Gas Log
Interior area
- Total structure area: 2,592
- Total interior livable area: 2,592 sqft
Property
Parking
- Parking features: Other
Features
- Has view: Yes
- View description: Mountain(s)
Lot
- Size: 1.61 Acres
- Features: Other
Details
- Parcel number: 113P C 032.00
Construction
Type & style
- Home type: SingleFamily
- Architectural style: Cabin
- Property subtype: Single Family Residence
Materials
- Wood Siding, Frame
Condition
- Year built: 2009
Utilities & green energy
- Sewer: Septic Tank
- Water: Well
Community & HOA
Community
- Subdivision: Homestead In Wears Valley
HOA
- Has HOA: Yes
- HOA fee: $300 annually
Location
- Region: Sevierville
Financial & listing details
- Price per square foot: $367/sqft
- Tax assessed value: $308,500
- Annual tax amount: $1,450
- Date on market: 11/7/2025
- Listing terms: New Loan,FHA,Cash,Conventional
Estimated market value
Not available
Estimated sales range
Not available
Not available
Price history
Price history
| Date | Event | Price |
|---|---|---|
| 11/7/2025 | Listed for sale | $950,000+91.9%$367/sqft |
Source: | ||
| 4/17/2018 | Listing removed | $495,000$191/sqft |
Source: Mountain Realty Group #214170 Report a problem | ||
| 2/1/2018 | Listed for sale | $495,000$191/sqft |
Source: Mountain Realty Group #214170 Report a problem | ||
Public tax history
Public tax history
| Year | Property taxes | Tax assessment |
|---|---|---|
| 2015 | $1,450 +15.4% | $77,125 |
| 2014 | $1,257 | $77,125 |
| 2013 | $1,257 | $77,125 |
Find assessor info on the county website
BuyAbility℠ payment
Est. payment
$5,142/mo
Principal & interest
$4578
Home insurance
$333
Other costs
$231
Climate risks
Neighborhood: 37862
Nearby schools
GreatSchools rating
- 6/10Wearwood Elementary SchoolGrades: K-8Distance: 1.9 mi
- 6/10Pigeon Forge High SchoolGrades: 10-12Distance: 7.2 mi
- 2/10Pigeon Forge Primary SchoolGrades: PK-3Distance: 4.9 mi
- Loading
- Loading
