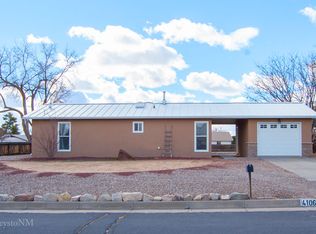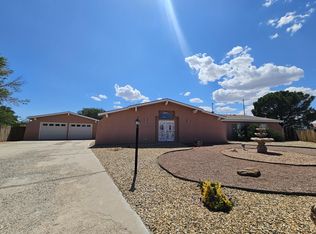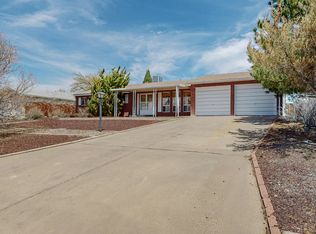Sold
Price Unknown
4104 El Alto Ct SE, Rio Rancho, NM 87124
3beds
1,724sqft
Single Family Residence
Built in 1973
0.3 Acres Lot
$314,400 Zestimate®
$--/sqft
$2,066 Estimated rent
Home value
$314,400
$296,000 - $336,000
$2,066/mo
Zestimate® history
Loading...
Owner options
Explore your selling options
What's special
Nestled in a quiet Corrales Heights cul-de-sac, this charming 3-bedroom, 2-bath home exudes curb appeal. The open floor plan is bathed in natural light, featuring a spacious living room that flows seamlessly into a dining area with a bay window. The large chef's kitchen boasts an island with bar seating and plentiful cabinetry. Outdoors, a vast, low-maintenance backyard with a covered patio and shed offers a perfect setting for entertainment. A truly superb value!
Zillow last checked: 8 hours ago
Listing updated: October 30, 2025 at 12:46pm
Listed by:
ContinuLiving LLC 505-515-7786,
Keller Williams Realty
Bought with:
Breanne Serna, REC20230490
Coldwell Banker Legacy
Source: SWMLS,MLS#: 1062052
Facts & features
Interior
Bedrooms & bathrooms
- Bedrooms: 3
- Bathrooms: 2
- Full bathrooms: 1
- 3/4 bathrooms: 1
Primary bedroom
- Level: Main
- Area: 192
- Dimensions: 16 x 12
Bedroom 2
- Level: Main
- Area: 144
- Dimensions: 12 x 12
Bedroom 3
- Level: Main
- Area: 138
- Dimensions: 12 x 11.5
Dining room
- Level: Main
- Area: 184
- Dimensions: 16 x 11.5
Kitchen
- Level: Main
- Area: 200
- Dimensions: 16 x 12.5
Living room
- Level: Main
- Area: 225
- Dimensions: 15 x 15
Heating
- Central, Forced Air
Cooling
- Evaporative Cooling
Appliances
- Included: Dishwasher, Refrigerator
- Laundry: Gas Dryer Hookup, Washer Hookup, Dryer Hookup, ElectricDryer Hookup
Features
- Ceiling Fan(s)
- Flooring: Tile
- Windows: Single Pane
- Has basement: No
- Has fireplace: No
Interior area
- Total structure area: 1,724
- Total interior livable area: 1,724 sqft
Property
Parking
- Total spaces: 2
- Parking features: Attached, Garage
- Attached garage spaces: 2
Accessibility
- Accessibility features: None
Features
- Levels: One
- Stories: 1
- Patio & porch: Covered, Patio
- Exterior features: Fence
- Fencing: Back Yard
Lot
- Size: 0.30 Acres
- Features: Landscaped
Details
- Additional structures: Shed(s)
- Parcel number: R114873
- Zoning description: R-1
Construction
Type & style
- Home type: SingleFamily
- Architectural style: Custom
- Property subtype: Single Family Residence
Materials
- Frame, Stucco
- Roof: Flat
Condition
- Resale
- New construction: No
- Year built: 1973
Utilities & green energy
- Sewer: Public Sewer
- Water: Public
- Utilities for property: Sewer Connected
Green energy
- Energy generation: None
Community & neighborhood
Location
- Region: Rio Rancho
Other
Other facts
- Listing terms: Cash,Conventional,FHA,VA Loan
- Road surface type: Paved
Price history
| Date | Event | Price |
|---|---|---|
| 6/3/2024 | Sold | -- |
Source: | ||
| 5/9/2024 | Pending sale | $300,000$174/sqft |
Source: | ||
| 5/4/2024 | Listed for sale | $300,000$174/sqft |
Source: | ||
Public tax history
| Year | Property taxes | Tax assessment |
|---|---|---|
| 2025 | $3,432 +138.9% | $98,351 +135% |
| 2024 | $1,436 +2.8% | $41,855 +3% |
| 2023 | $1,397 +2.1% | $40,636 +3% |
Find assessor info on the county website
Neighborhood: 87124
Nearby schools
GreatSchools rating
- 5/10Rio Rancho Elementary SchoolGrades: K-5Distance: 0.4 mi
- 7/10Rio Rancho Middle SchoolGrades: 6-8Distance: 2.5 mi
- 7/10Rio Rancho High SchoolGrades: 9-12Distance: 1.4 mi
Get a cash offer in 3 minutes
Find out how much your home could sell for in as little as 3 minutes with a no-obligation cash offer.
Estimated market value$314,400
Get a cash offer in 3 minutes
Find out how much your home could sell for in as little as 3 minutes with a no-obligation cash offer.
Estimated market value
$314,400


