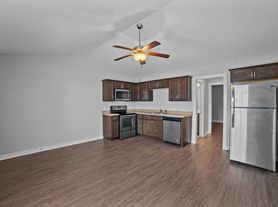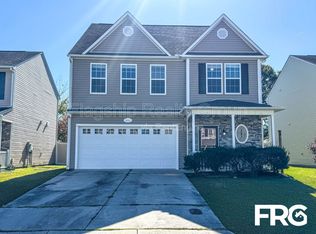You must call agent who manages the property for all questions and assistance. Available for occupancy by October 7th. 5 bedrooms and 3 1/2 bathrooms, large living room with fireplace, formal dining room, large eat in kitchen, complete with plenty of counter space and huge center island that is sure to impress. Retreat to the 1st floor master bedroom, where a trey ceiling adds a touch of elegance. The expansive master bathroom offers a separate soaking tub, walk-in shower, and dual vanity, providing a spa-like experience right at home. Upstairs, discover 4 more bedrooms, plus a versatile bonus room, ideal for use as a playroom, home office, or media room. A minimum credit score of 650 is required and 3x the monthly rent as income. Pets are considered.
House for rent
$2,600/mo
4104 Dublin Rd, Winterville, NC 28590
5beds
2,910sqft
Price may not include required fees and charges.
Singlefamily
Available now
Cats, dogs OK
Central air, ceiling fan
In unit laundry
4 Parking spaces parking
Electric, heat pump
What's special
Versatile bonus roomTrey ceilingWalk-in showerLarge eat in kitchenHuge center islandSeparate soaking tubDual vanity
- 22 days |
- -- |
- -- |
Travel times
Zillow can help you save for your dream home
With a 6% savings match, a first-time homebuyer savings account is designed to help you reach your down payment goals faster.
Offer exclusive to Foyer+; Terms apply. Details on landing page.
Facts & features
Interior
Bedrooms & bathrooms
- Bedrooms: 5
- Bathrooms: 4
- Full bathrooms: 3
- 1/2 bathrooms: 1
Rooms
- Room types: Dining Room
Heating
- Electric, Heat Pump
Cooling
- Central Air, Ceiling Fan
Appliances
- Included: Dishwasher, Dryer, Microwave, Range, Washer
- Laundry: In Unit, Laundry Room
Features
- Blinds/Shades, Ceiling Fan(s), Master Downstairs, Walk-In Closet(s), Walk-in Shower, Wash/Dry Connect
- Flooring: Carpet, Tile, Wood
Interior area
- Total interior livable area: 2,910 sqft
Video & virtual tour
Property
Parking
- Total spaces: 4
- Details: Contact manager
Features
- Stories: 2
- Exterior features: Contact manager
Details
- Parcel number: 073938
Construction
Type & style
- Home type: SingleFamily
- Property subtype: SingleFamily
Condition
- Year built: 2010
Community & HOA
Location
- Region: Winterville
Financial & listing details
- Lease term: 12 Months
Price history
| Date | Event | Price |
|---|---|---|
| 10/7/2025 | Listed for rent | $2,600$1/sqft |
Source: Hive MLS #100534824 | ||
| 6/26/2024 | Listing removed | -- |
Source: Hive MLS #100448574 | ||
| 6/5/2024 | Listed for rent | $2,600$1/sqft |
Source: Hive MLS #100448574 | ||
| 8/27/2010 | Sold | $205,000$70/sqft |
Source: | ||

