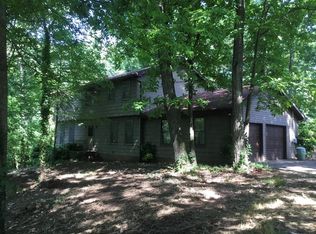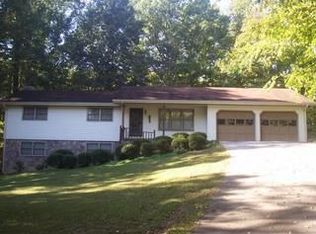Motivated Located in a beautiful wooded country setting with large lots (most just under 2 acres) in the lovely golf course community of Highland Forest subdivision, we are just 25 minutes from Chattanooga, TN, 20 minutes from Cleveland, TN and 15 minutes from Dalton, GA. Enjoy peaceful country living with convenient city and airport access! This recently remodeled 2 story home is located in a cul-de-sac on 1.64 acres. The 2,432 square feet of living space features 4 bedrooms and 2 full baths upstairs, a half bath down stairs and a spa room with a 2 person jetted tub and toilet. All of the rooms in the home have crown moulding. There is a 2 car attached and 3 car detached garage. They have finished walls and the floors are epoxy coated. The 3 car detached garage is insulated and has an A/C and Heat mini split unit. The custom designed kitchen has oak KraftMaid cabinets with lots of storage with many custom features including pull out drawers in pantry. It has quartzite countertops, tile backsplash, large sink with picture window and an island with storage. The appliances are all LG and are included. The den features a beautiful stacked stone gas fireplace with leathered finished granite hearth. The Heat & Glo gas fireplace has a remote control for flame and heat fan settings. The French doors from the den lead out into the tiled sunroom with many windows. The home has a front porch as well as a lighted wrap around porch. Throughout the house is hardwood floors with carpeted bedrooms. The 2 full baths with custom remodel feature Carrara marble and stone tile. There is an inside laundry room with a tiled floor and it includes the Samsung Washer and Dryer. Attics and crawl space were professionally wired and have LED lighting. Great for entertaining is a huge back deck which is 1454 square feet with BBQ propane tank hookup and a screened in porch with tiled floor, fan, light and power outlet. The deck as well as the back yard has LED floodlights. A door inside the screened porch accesses the spa with a toilet and 2 person jetted tub and large picture window looking onto the lovely private wooded back yard. Home also has a new roof with 3D shingles and encapsulated crawl space with dehumidifier. The beautiful well maintained landscaping has an abundance of gorgeous blooming flowers, holly bushes, camellias and a variety of hardwood trees. Also included is an underground 500 gallon propane tank used for the spa tub tankless water heater, gas fireplace and BBQ hook-up. Highland Forest Subdivision has annual dues of $350 which covers the cost of maintaining the club house, swimming pool, tennis courts and grounds around the lake. Option to buy the house furnished is available.
This property is off market, which means it's not currently listed for sale or rent on Zillow. This may be different from what's available on other websites or public sources.


