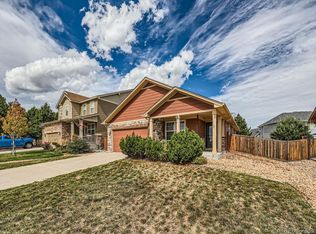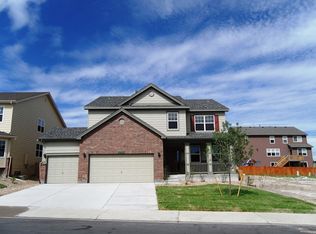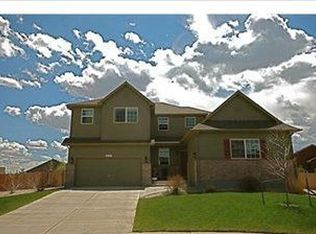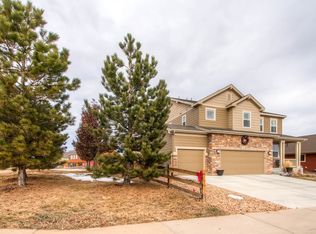Gorgeous 2 story with tasteful updates. This inviting floor plan offers updated lighting, flooring, molding and fresh paint throughout. The roomy kitchen has plenty of space to create great meals and entertain. Kitchen island with abundant cabinets and counter space. All kitchen appliances included. The breakfast nook opens to huge patio areas and fully fenced yard with privacy fence. Sunny open family room has room for all. Main floor adorable powder bath. The upper level has 4 bedrooms, 2 updated baths plus laundry room. Stunning master suite with big walk in closet and chic deluxe master bath. Upper laundry room with shelves and ironing board storage rack. The basement is finished with attractive media room, built in speakers, wet bar, mini fridge and 2 storage closets. The basement flex space is perfect for adding a 5th bedroom, home office, workout or endless options. South facing driveway and oversized 2 car garage has room for workbench or tools. Located in popular Castle Oaks at Terrain. Fantastic amenities include swim club pools, Wrangler and Ravenwood Park, trails and dog park for pups. This move in ready home is sure to check all of the boxes and a great place to call home! Call Janet Telitz to tour 303-909-3369
This property is off market, which means it's not currently listed for sale or rent on Zillow. This may be different from what's available on other websites or public sources.



