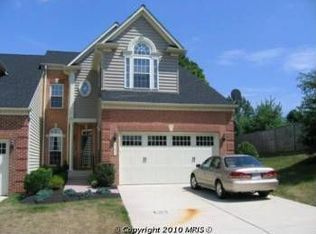This expansive, immaculate, and impressively designed Villa town home invites comfort, and exudes grand modern elegance. Located in the sought after 55 and over community of Woodholme, this upscale beauty was built by award winning luxury builder NV Homes. With 3-4 bedrooms, 3.5 baths, generous living space and stylish finishes, you'll enjoy a perfect setting for relaxing and entertaining. Beautiful hardwood floors and plenty of natural light flow throughout this grand home's open and airy layout. A 2-story great room and sunroom with atrium windows and sliding French doors to the private rear deck is the dramatic focal point of the main level. Other special highlights include a corner gas fireplace, chic vaulted ceilings, recessed lighting, ceiling fans, exquisite crystal chandeliers and a built-in speaker system throughout the main level and deck. The eat-in gourmet kitchen has your desired features including upgraded stainless appliances, double wall oven, kitchen island with corian counter tops, gorgeous tile back-splash, table space, pantry and breakfast bar. The main level also boasts a grand foyer and sitting room, a half bath and the en-suite Master bedroom which features tray ceilings, walk-in closet, and an opulent Master Bath. Beautiful finishes throughout, box molding adorns the stairway leading to the roomy second floor overlook/loft - perfect for a home office! The second floor also features two spacious bedrooms, and a lovely full bath with double bowl sinks. The expansive finished lower level is perfect for recreation and gatherings! Luxurious upgraded carpet in the sprawling family room, a generously sized exercise room and a possible 4th bedroom/den or hobby room, and last but not least, a fabulous full bath with whirlpool tub to soak your worries away! New gas furnace and 2 a/c units are dual zoned for comfort, and there is a spacious two-car garage. (Nearby gate to Winands Road is very well maintained and an added bonus - only open to residents!) Beautifully situated near the back of a convenient and coveted gated community!
This property is off market, which means it's not currently listed for sale or rent on Zillow. This may be different from what's available on other websites or public sources.
