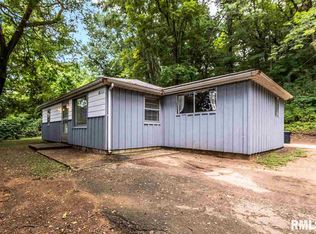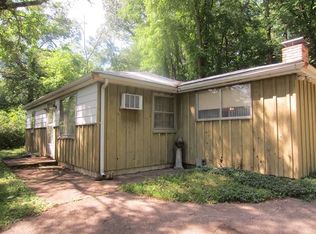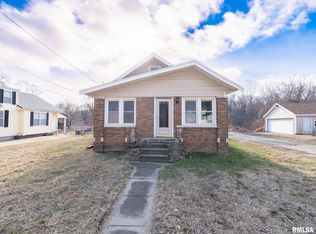Sold for $70,000
$70,000
4103 W Southport Rd, Peoria, IL 61615
2beds
1,006sqft
Single Family Residence, Residential
Built in 1940
0.32 Acres Lot
$108,500 Zestimate®
$70/sqft
$1,223 Estimated rent
Home value
$108,500
$89,000 - $127,000
$1,223/mo
Zestimate® history
Loading...
Owner options
Explore your selling options
What's special
Looking for a home with a fenced yard and a two-car garage? This 1.5-story home might be the perfect fit! Both the Living and Family rooms feature hardwood floors, adding warmth and character. The kitchen has plenty of cabinets. Two bedrooms and a full bathroom. The main-floor bedroom does not have a closet, while the upper-level bedroom includes a cozy sitting area, great for relaxing or a home office. A full basement provides additional storage. Call to schedule your appointment today. All measurements are approx. & not deemed reliable.
Zillow last checked: 8 hours ago
Listing updated: June 25, 2025 at 01:13pm
Listed by:
Donna L Fauntleroy donna2527@att.net,
Coldwell Banker Real Estate Group
Bought with:
Jill Deiss, 475156444
Keller Williams Revolution Mac
Source: RMLS Alliance,MLS#: PA1256302 Originating MLS: Peoria Area Association of Realtors
Originating MLS: Peoria Area Association of Realtors

Facts & features
Interior
Bedrooms & bathrooms
- Bedrooms: 2
- Bathrooms: 1
- Full bathrooms: 1
Bedroom 1
- Level: Main
- Dimensions: 11ft 0in x 8ft 0in
Bedroom 2
- Level: Upper
- Dimensions: 10ft 0in x 8ft 0in
Other
- Area: 0
Additional room
- Description: Sitting area
- Level: Upper
- Dimensions: 10ft 0in x 9ft 0in
Family room
- Level: Main
- Dimensions: 15ft 0in x 14ft 0in
Kitchen
- Level: Main
- Dimensions: 13ft 0in x 11ft 0in
Living room
- Level: Main
- Dimensions: 12ft 0in x 11ft 0in
Main level
- Area: 1006
Heating
- Forced Air
Features
- Basement: Unfinished
Interior area
- Total structure area: 1,006
- Total interior livable area: 1,006 sqft
Property
Parking
- Total spaces: 2
- Parking features: Detached
- Garage spaces: 2
- Details: Number Of Garage Remotes: 0
Features
- Patio & porch: Porch
Lot
- Size: 0.32 Acres
- Dimensions: 176 x 110 x 97 x 109
- Features: Level
Details
- Parcel number: 1336301008
- Zoning description: Residential
Construction
Type & style
- Home type: SingleFamily
- Architectural style: Bungalow
- Property subtype: Single Family Residence, Residential
Materials
- Aluminum Siding
- Roof: Shingle
Condition
- New construction: No
- Year built: 1940
Utilities & green energy
- Sewer: Public Sewer
- Water: Public
Community & neighborhood
Location
- Region: Peoria
- Subdivision: Mrs Potts
Other
Other facts
- Road surface type: Paved
Price history
| Date | Event | Price |
|---|---|---|
| 6/24/2025 | Sold | $70,000-2.8%$70/sqft |
Source: | ||
| 6/8/2025 | Pending sale | $72,000$72/sqft |
Source: | ||
| 5/8/2025 | Price change | $72,000-5%$72/sqft |
Source: | ||
| 4/7/2025 | Price change | $75,800-5%$75/sqft |
Source: | ||
| 3/4/2025 | Listed for sale | $79,800+7979900%$79/sqft |
Source: | ||
Public tax history
| Year | Property taxes | Tax assessment |
|---|---|---|
| 2024 | $1,663 +11.3% | $26,970 +10% |
| 2023 | $1,495 +4.6% | $24,520 +4.4% |
| 2022 | $1,429 +4.5% | $23,490 +4% |
Find assessor info on the county website
Neighborhood: 61615
Nearby schools
GreatSchools rating
- 4/10Pleasant Valley Middle SchoolGrades: 4-8Distance: 1 mi
- 3/10Limestone Community High SchoolGrades: 9-12Distance: 5.5 mi
- 4/10Pleasant Valley Elementary SchoolGrades: PK-3Distance: 1.2 mi
Schools provided by the listing agent
- High: Limestone Comm
Source: RMLS Alliance. This data may not be complete. We recommend contacting the local school district to confirm school assignments for this home.
Get pre-qualified for a loan
At Zillow Home Loans, we can pre-qualify you in as little as 5 minutes with no impact to your credit score.An equal housing lender. NMLS #10287.


