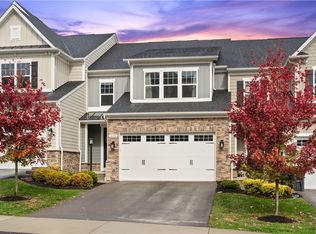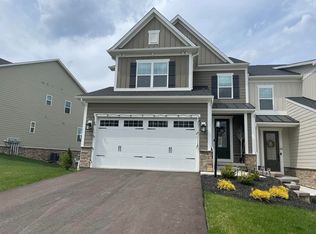Sold for $540,000
$540,000
4103 Spruce Rd, Gibsonia, PA 15044
3beds
2,858sqft
Townhouse
Built in 2021
3,484.8 Square Feet Lot
$545,100 Zestimate®
$189/sqft
$3,193 Estimated rent
Home value
$545,100
$518,000 - $572,000
$3,193/mo
Zestimate® history
Loading...
Owner options
Explore your selling options
What's special
Just over 1 year old! This Luxury Townhome features a wonderful open floor plan with Mocha wood flooring from foyer, dining (flex room) and into kitchen. Espresso cabinetry is accentuated with more than abundant granite counters, stainless appliances & beautiful subway tile backsplash. Walk out to a low maintenance deck - approx: 14'X10". The owner suite is highlighted with a tray ceiling & spa bath w/ luxury shower which contains 2 shower heads plus a hand held faucet & large seat. There are 2 other bedrooms plus a 14X10 loft. Entertain in the finished lower level with a super layout that will accommodate a LL family room, exercise area & media center or home office. Plus a full bath. Use your imagination. Walk out to the walking trail that leads to the future community center and pool. An arrival center just off the completely FINISHED garage is perfect for backpack drop off. Laurel Grove is one of Pines newest communities across from Pine Richland Middle/High School campus.
Zillow last checked: 13 hours ago
Listing updated: August 30, 2023 at 06:59am
Listed by:
Linda Honeywill 412-847-2697,
BERKSHIRE HATHAWAY THE PREFERRED REALTY
Bought with:
Isabella Bretz, RS349861
BERKSHIRE HATHAWAY THE PREFERRED REALTY
Source: WPMLS,MLS#: 1565034 Originating MLS: West Penn Multi-List
Originating MLS: West Penn Multi-List
Facts & features
Interior
Bedrooms & bathrooms
- Bedrooms: 3
- Bathrooms: 4
- Full bathrooms: 3
- 1/2 bathrooms: 1
Primary bedroom
- Level: Upper
- Dimensions: 17x15
Bedroom 2
- Level: Upper
- Dimensions: 13x12
Bedroom 3
- Level: Upper
- Dimensions: 13x12
Bonus room
- Level: Upper
- Dimensions: 14x10
Bonus room
- Level: Lower
- Dimensions: 23x16
Dining room
- Level: Main
- Dimensions: 17x11
Family room
- Level: Main
- Dimensions: 19x14
Game room
- Level: Lower
- Dimensions: 26x18
Kitchen
- Level: Main
- Dimensions: 24x12
Laundry
- Level: Upper
- Dimensions: 7x5
Heating
- Forced Air, Gas
Cooling
- Central Air
Appliances
- Included: Some Gas Appliances, Cooktop, Dishwasher, Disposal, Microwave, Refrigerator
Features
- Kitchen Island, Pantry, Window Treatments
- Flooring: Ceramic Tile, Hardwood, Carpet
- Windows: Multi Pane, Screens, Window Treatments
- Basement: Finished,Walk-Out Access
Interior area
- Total structure area: 2,858
- Total interior livable area: 2,858 sqft
Property
Parking
- Total spaces: 2
- Parking features: Attached, Garage, Garage Door Opener
- Has attached garage: Yes
Features
- Levels: Two
- Stories: 2
Lot
- Size: 3,484 sqft
- Dimensions: 28 x 125 M/L
Details
- Parcel number: 2186K00203000000
Construction
Type & style
- Home type: Townhouse
- Architectural style: Contemporary,Two Story
- Property subtype: Townhouse
Materials
- Other
- Roof: Asphalt
Condition
- Resale
- Year built: 2021
Utilities & green energy
- Sewer: Public Sewer
- Water: Public
Community & neighborhood
Location
- Region: Gibsonia
- Subdivision: Laurel Grove
HOA & financial
HOA
- Has HOA: Yes
- HOA fee: $110 monthly
Price history
| Date | Event | Price |
|---|---|---|
| 8/30/2023 | Sold | $540,000-1.8%$189/sqft |
Source: | ||
| 7/18/2023 | Pending sale | $550,000$192/sqft |
Source: BHHS broker feed #1565034 Report a problem | ||
| 7/15/2023 | Listing removed | -- |
Source: BHHS broker feed Report a problem | ||
| 9/9/2022 | Price change | $550,000-1.5%$192/sqft |
Source: | ||
| 7/15/2022 | Listed for sale | $558,500-0.3%$195/sqft |
Source: | ||
Public tax history
| Year | Property taxes | Tax assessment |
|---|---|---|
| 2025 | $10,088 +6.2% | $375,200 |
| 2024 | $9,498 +462.2% | $375,200 |
| 2023 | $1,690 -4.8% | $375,200 +9280% |
Find assessor info on the county website
Neighborhood: 15044
Nearby schools
GreatSchools rating
- 8/10Eden Hall Upper El SchoolGrades: 4-6Distance: 2.7 mi
- 8/10Pine-Richland Middle SchoolGrades: 7-8Distance: 0.2 mi
- 10/10Pine-Richland High SchoolGrades: 9-12Distance: 0.2 mi
Schools provided by the listing agent
- District: Pine/Richland
Source: WPMLS. This data may not be complete. We recommend contacting the local school district to confirm school assignments for this home.
Get pre-qualified for a loan
At Zillow Home Loans, we can pre-qualify you in as little as 5 minutes with no impact to your credit score.An equal housing lender. NMLS #10287.
Sell with ease on Zillow
Get a Zillow Showcase℠ listing at no additional cost and you could sell for —faster.
$545,100
2% more+$10,902
With Zillow Showcase(estimated)$556,002

