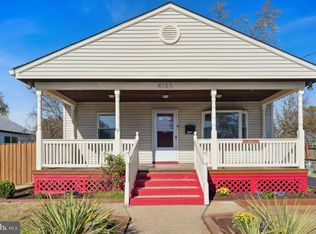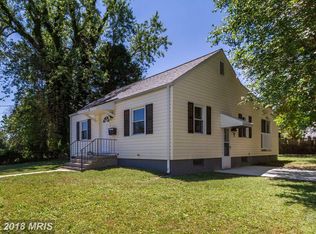Sold for $440,000
$440,000
4103 Sampson Rd, Silver Spring, MD 20906
2beds
1,180sqft
Single Family Residence
Built in 1946
6,619 Square Feet Lot
$451,100 Zestimate®
$373/sqft
$2,471 Estimated rent
Home value
$451,100
$424,000 - $483,000
$2,471/mo
Zestimate® history
Loading...
Owner options
Explore your selling options
What's special
THIS ATTRACTIVE HOME ALSO COMES WITH AN ATTRACTIVE PRICE! Many recent renovations have been done. Freshly painted throughout the interior. Totally-renovated full bathroom. New kitchen cabinets, granite countertop, new gas oven. new ceramic tile kitchen floor. Tablespace kitchen plus separate dining room. Refinished hardwood floors on much of main level, also new W/W carpeting. Large owners bedroom. Finished basement includes recreation room, bonus room, half bathroom (could add a shower), and laundry. Thermopane windows on the main level. Gas heating and cooking. CAC, off-street parking for 3 cars. Exterior tile siding. Professionally landscaped choice lot. Rear deck and rear fencing. Located on a quiet street yet close to major commuter routes and public transportation. HURRY - THIS ONE WON'T LAST!
Zillow last checked: 8 hours ago
Listing updated: September 23, 2024 at 02:29pm
Listed by:
Mike McDermitt 301-512-1212,
Long & Foster Real Estate, Inc.
Bought with:
Bob Chew, 0225277244
Berkshire Hathaway HomeServices PenFed Realty
Jim Holland, 0648918
Berkshire Hathaway HomeServices PenFed Realty
Source: Bright MLS,MLS#: MDMC2128128
Facts & features
Interior
Bedrooms & bathrooms
- Bedrooms: 2
- Bathrooms: 2
- Full bathrooms: 1
- 1/2 bathrooms: 1
- Main level bathrooms: 1
- Main level bedrooms: 2
Basement
- Area: 856
Heating
- Forced Air, Natural Gas
Cooling
- Central Air, Ceiling Fan(s), Electric
Appliances
- Included: Disposal, Dryer, Oven/Range - Gas, Refrigerator, Washer, Gas Water Heater
- Laundry: In Basement, Has Laundry, Laundry Room
Features
- Dining Area, Floor Plan - Traditional, Eat-in Kitchen, Kitchen - Table Space, Upgraded Countertops, Formal/Separate Dining Room, Ceiling Fan(s), 9'+ Ceilings
- Flooring: Hardwood, Ceramic Tile, Carpet, Wood
- Doors: Storm Door(s)
- Windows: Double Pane Windows, Replacement, Window Treatments
- Basement: Connecting Stairway,Partial,Full,Finished,Improved,Interior Entry,Windows
- Has fireplace: No
Interior area
- Total structure area: 1,712
- Total interior livable area: 1,180 sqft
- Finished area above ground: 856
- Finished area below ground: 324
Property
Parking
- Total spaces: 3
- Parking features: Driveway, Off Street, On Street
- Uncovered spaces: 3
Accessibility
- Accessibility features: None
Features
- Levels: Two
- Stories: 2
- Patio & porch: Deck
- Pool features: None
- Fencing: Back Yard
Lot
- Size: 6,619 sqft
- Features: Wooded, Landscaped
Details
- Additional structures: Above Grade, Below Grade
- Parcel number: 161301165247
- Zoning: R60
- Special conditions: Standard
Construction
Type & style
- Home type: SingleFamily
- Architectural style: Ranch/Rambler
- Property subtype: Single Family Residence
Materials
- Tile, Frame, Other
- Foundation: Permanent
- Roof: Composition
Condition
- Very Good
- New construction: No
- Year built: 1946
Utilities & green energy
- Sewer: Public Sewer
- Water: Public
- Utilities for property: Cable Available, Cable
Community & neighborhood
Location
- Region: Silver Spring
- Subdivision: Veirs Mill Village
Other
Other facts
- Listing agreement: Exclusive Right To Sell
- Ownership: Fee Simple
Price history
| Date | Event | Price |
|---|---|---|
| 6/12/2024 | Sold | $440,000+0.2%$373/sqft |
Source: | ||
| 5/7/2024 | Pending sale | $439,000$372/sqft |
Source: | ||
| 5/2/2024 | Price change | $439,000-6.6%$372/sqft |
Source: | ||
| 4/20/2024 | Listed for sale | $469,900$398/sqft |
Source: | ||
Public tax history
| Year | Property taxes | Tax assessment |
|---|---|---|
| 2025 | $4,743 +35.9% | $340,933 +12.5% |
| 2024 | $3,489 +1.2% | $303,100 +1.3% |
| 2023 | $3,449 +5.8% | $299,300 +1.3% |
Find assessor info on the county website
Neighborhood: 20906
Nearby schools
GreatSchools rating
- 4/10Viers Mill Elementary SchoolGrades: PK-5Distance: 0.4 mi
- 4/10A. Mario Loiederman Middle SchoolGrades: 6-8Distance: 1 mi
- 5/10Wheaton High SchoolGrades: 9-12Distance: 1 mi
Schools provided by the listing agent
- Elementary: Viers Mill
- Middle: A. Mario Loiederman
- High: Wheaton
- District: Montgomery County Public Schools
Source: Bright MLS. This data may not be complete. We recommend contacting the local school district to confirm school assignments for this home.

Get pre-qualified for a loan
At Zillow Home Loans, we can pre-qualify you in as little as 5 minutes with no impact to your credit score.An equal housing lender. NMLS #10287.

