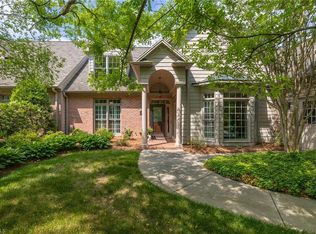Set in the lovely Pennfield neighborhood, this townhouse has 3 bedrooms & 3 full baths. The living and dining rooms are very spacious, and there is a light filled sunroom that opens onto the patio. The eat-in kitchen has granite countertops, built in microwave, & stainless appliances. The fenced backyard is private and perfect for those who like to garden. The HOA will take care of your yard and exterior maintenance, so you'll just sit back and enjoy your new home!
This property is off market, which means it's not currently listed for sale or rent on Zillow. This may be different from what's available on other websites or public sources.

