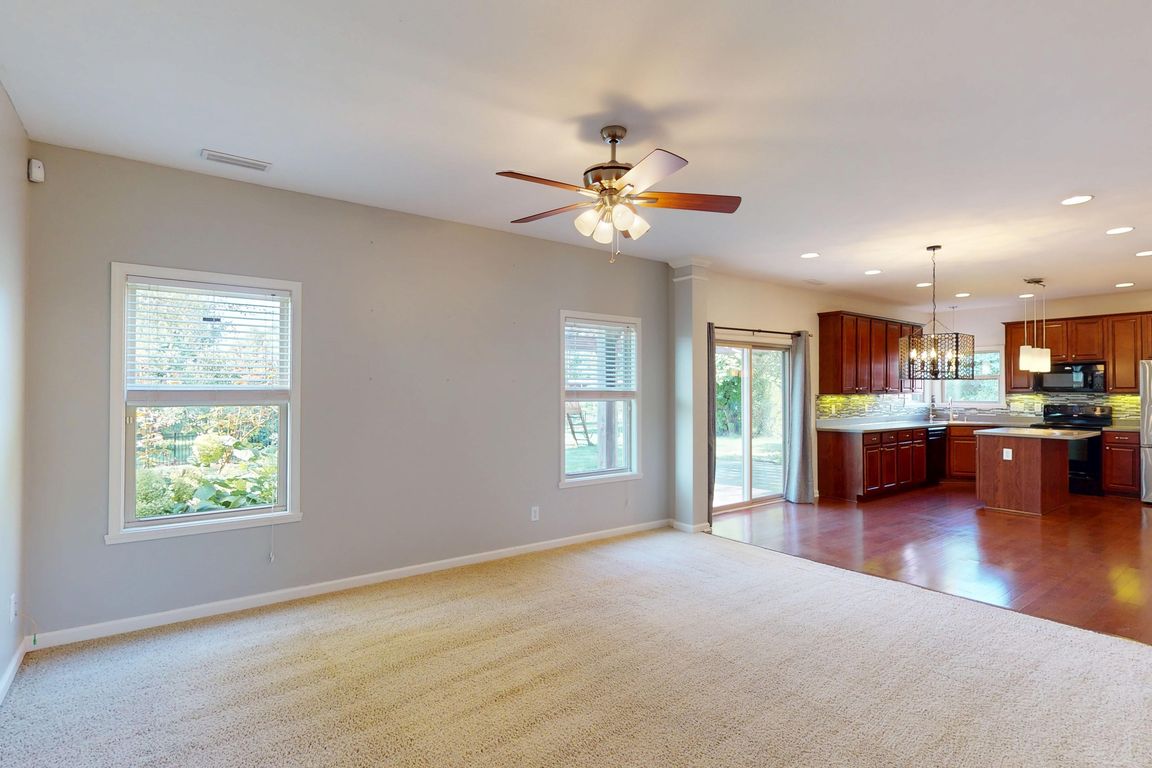
ActivePrice cut: $11K (10/23)
$389,000
4beds
2,338sqft
4103 Oval Pl, Greenwood, IN 46142
4beds
2,338sqft
Residential, single family residence
Built in 2008
0.29 Acres
2 Attached garage spaces
$166 price/sqft
$440 annually HOA fee
What's special
Refreshed upper-level layoutLarge primary suiteModern staircase designSoaking tubDual vanitiesUpdated lightingSpacious kitchen
Welcome to this beautifully maintained 4-bedroom, 2.5 bath home nestled in Center Grove. Explore this home via an interactive 3D home tour, complete with floor plans. The main floor includes flexible spaces perfect for home offices or play areas. The spacious kitchen offers ample cabinet space, tile backsplash, a center island, ...
- 98 days |
- 1,805 |
- 90 |
Likely to sell faster than
Source: MIBOR as distributed by MLS GRID,MLS#: 22055627
Travel times
Great Room
Kitchen
Flex Space
Primary Bedroom
Primary Bathroom
Bedroom
Bedroom
Bedroom
Outdoor 3
Zillow last checked: 8 hours ago
Listing updated: November 14, 2025 at 02:06pm
Listing Provided by:
David C Brenton 317-213-1200,
DAVID BRENTON'S TEAM,
David Neu
Source: MIBOR as distributed by MLS GRID,MLS#: 22055627
Facts & features
Interior
Bedrooms & bathrooms
- Bedrooms: 4
- Bathrooms: 3
- Full bathrooms: 2
- 1/2 bathrooms: 1
- Main level bathrooms: 1
Primary bedroom
- Level: Upper
- Area: 272 Square Feet
- Dimensions: 17x16
Bedroom 2
- Level: Upper
- Area: 132 Square Feet
- Dimensions: 12x11
Bedroom 3
- Level: Upper
- Area: 132 Square Feet
- Dimensions: 12x11
Bedroom 4
- Level: Upper
- Area: 90 Square Feet
- Dimensions: 10x09
Breakfast room
- Level: Main
- Area: 117 Square Feet
- Dimensions: 13x09
Dining room
- Level: Main
- Area: 121 Square Feet
- Dimensions: 11x11
Great room
- Level: Main
- Area: 240 Square Feet
- Dimensions: 16x15
Kitchen
- Level: Main
- Area: 169 Square Feet
- Dimensions: 13x13
Laundry
- Level: Main
- Area: 45 Square Feet
- Dimensions: 09x05
Office
- Level: Main
- Area: 198 Square Feet
- Dimensions: 18x11
Heating
- Electric, Forced Air
Cooling
- Central Air
Appliances
- Included: Dishwasher, Electric Water Heater, Disposal, Microwave, Electric Oven, Refrigerator, Water Softener Owned
Features
- Windows: Wood Work Painted
- Has basement: No
Interior area
- Total structure area: 2,338
- Total interior livable area: 2,338 sqft
Property
Parking
- Total spaces: 2
- Parking features: Attached
- Attached garage spaces: 2
Features
- Levels: Two
- Stories: 2
- Patio & porch: Covered, Patio
- Exterior features: Sprinkler System
Lot
- Size: 0.29 Acres
- Features: Sidewalks
Details
- Parcel number: 410334041052000038
- Special conditions: Sales Disclosure Supplements
- Horse amenities: None
Construction
Type & style
- Home type: SingleFamily
- Architectural style: Traditional
- Property subtype: Residential, Single Family Residence
Materials
- Brick, Vinyl Siding
- Foundation: Slab
Condition
- New construction: No
- Year built: 2008
Utilities & green energy
- Electric: 200+ Amp Service
- Water: Public
Community & HOA
Community
- Security: Security System Owned
- Subdivision: Harrison Crossing
HOA
- Has HOA: Yes
- Amenities included: Insurance, Maintenance, Management, Snow Removal
- Services included: Association Home Owners, Entrance Common, Insurance, Irrigation, Lawncare, Maintenance, Management, Snow Removal
- HOA fee: $440 annually
- HOA phone: 317-534-0200
Location
- Region: Greenwood
Financial & listing details
- Price per square foot: $166/sqft
- Tax assessed value: $327,500
- Annual tax amount: $2,956
- Date on market: 8/8/2025
- Cumulative days on market: 100 days