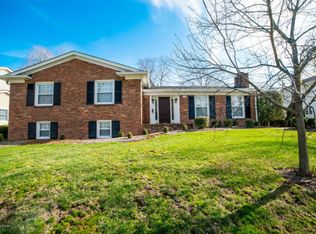Well appointed residence tucked away in the private neighborhood of Maryhill Estates. Conveniently located just steps from Holy Trinity and all of the offerings in St Matthews and the Brownsboro Road corridor. This home lives large with a banquet sized formal dining room with fireplace that flows into a spectacular custom kitchen that goes on for days. No stone was left unturned when the thoughtful design of this kitchen was conceived. Abundant cabinets, high end appliances including the extra touches such as, wine cooler, beverage center and warming drawer define the ultimate detail in this gourmet kitchen. The adjoining family room is both comfy and stylish with a cozy fireplace. Right outside the kitchen is the ''off the charts'' outdoor space with a fireplace and 1500 sq ft patio space with several seating areas and room for a large dinner party or gathering of friends and/or family. This is beyond description.....you must come and experience this space! The second floor houses the private bedroom area. Three large bedrooms and an updated hall bath plus an ample Master with En Suite bath. The partially finished lower level has gorgeous metal work on the stairwell. A media room/second den and a separate office/library/non conforming bedroom are included in the finished space. The laundry and plenty of storage area are down here too. This is an opportunity you shouldn't miss!
This property is off market, which means it's not currently listed for sale or rent on Zillow. This may be different from what's available on other websites or public sources.

