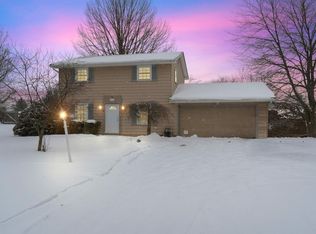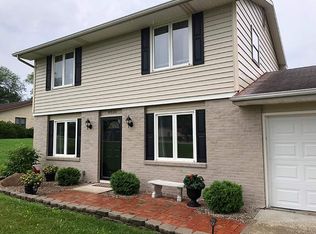Closed
$184,000
4103 N Washington Rd, Fort Wayne, IN 46804
3beds
1,128sqft
Single Family Residence
Built in 1976
0.46 Acres Lot
$200,300 Zestimate®
$--/sqft
$1,414 Estimated rent
Home value
$200,300
$190,000 - $210,000
$1,414/mo
Zestimate® history
Loading...
Owner options
Explore your selling options
What's special
UPDATED STYLISH RANCH in Southwest Allen County’s historic Wildwood Estates! * 1128SF 3BR 1BA * Charming Curb Appeal & An Extra Large Greenspace Lot set the stage for the Casual Comfort & style found throughout this Charming Home! * An Inviting COVERED FRONT ENTRY PATIO leads into a Front LIVING ROOM then opens to a BEAUTIFUL Eat-In KITCHEN where hardwood cabinets, abundant counters & updated appliances await the chef of the family * Casual Dining connects to your HEARTH FAMILY ROOM and out onto an Outdoor Dining Patio & Huge ENTERTAINMENT BACK YARD! * Comfort awaits in the 3 comfortably sized bedrooms! * 1.5 Car Attached Garage * LARGE YARD with Room to Work & Play * NEW ROOF! (Complete Tear-Off) * Close to Pufferbelly Trail, Shopping & Easy Commutes!
Zillow last checked: 8 hours ago
Listing updated: March 07, 2024 at 02:25am
Listed by:
Duane Miller Off:260-437-8088,
Duane Miller Real Estate
Bought with:
Ken Steury, RB14033407
Coldwell Banker Real Estate Group
Source: IRMLS,MLS#: 202404317
Facts & features
Interior
Bedrooms & bathrooms
- Bedrooms: 3
- Bathrooms: 1
- Full bathrooms: 1
- Main level bedrooms: 3
Bedroom 1
- Level: Main
Bedroom 2
- Level: Main
Dining room
- Level: Main
- Area: 100
- Dimensions: 10 x 10
Family room
- Level: Main
- Area: 204
- Dimensions: 12 x 17
Kitchen
- Level: Main
- Area: 120
- Dimensions: 12 x 10
Living room
- Level: Main
- Area: 224
- Dimensions: 16 x 14
Heating
- Natural Gas
Cooling
- Central Air
Appliances
- Included: Dishwasher, Refrigerator, Washer, Gas Cooktop, Dryer-Gas, Gas Range
Features
- Has basement: No
- Number of fireplaces: 1
- Fireplace features: Family Room
Interior area
- Total structure area: 1,128
- Total interior livable area: 1,128 sqft
- Finished area above ground: 1,128
- Finished area below ground: 0
Property
Parking
- Total spaces: 1.5
- Parking features: Attached
- Attached garage spaces: 1.5
Features
- Levels: One
- Stories: 1
- Has view: Yes
- Waterfront features: Waterfront
Lot
- Size: 0.46 Acres
- Dimensions: 100x200
- Features: Level
Details
- Additional structures: Shed
- Parcel number: 021208279002.000074
Construction
Type & style
- Home type: SingleFamily
- Property subtype: Single Family Residence
Materials
- Brick, Vinyl Siding
- Foundation: Slab
Condition
- New construction: No
- Year built: 1976
Utilities & green energy
- Sewer: City
- Water: City
Community & neighborhood
Location
- Region: Fort Wayne
- Subdivision: Wildwood Estate(s)
Price history
| Date | Event | Price |
|---|---|---|
| 3/1/2024 | Sold | $184,000-0.5% |
Source: | ||
| 2/13/2024 | Pending sale | $185,000 |
Source: | ||
| 2/12/2024 | Listed for sale | $185,000+12.1% |
Source: | ||
| 5/31/2023 | Sold | $165,000-2.9% |
Source: | ||
| 4/20/2023 | Pending sale | $169,900 |
Source: | ||
Public tax history
| Year | Property taxes | Tax assessment |
|---|---|---|
| 2024 | $1,333 -38.9% | $154,600 +12.5% |
| 2023 | $2,180 +4.3% | $137,400 +41.6% |
| 2022 | $2,090 +2.4% | $97,000 +4% |
Find assessor info on the county website
Neighborhood: Westwood-Fairway
Nearby schools
GreatSchools rating
- 5/10Lindley Elementary SchoolGrades: PK-5Distance: 0.3 mi
- 4/10Portage Middle SchoolGrades: 6-8Distance: 0.3 mi
- 3/10Wayne High SchoolGrades: 9-12Distance: 5.4 mi
Schools provided by the listing agent
- Elementary: Lindley
- Middle: Portage
- High: Wayne
- District: Fort Wayne Community
Source: IRMLS. This data may not be complete. We recommend contacting the local school district to confirm school assignments for this home.
Get pre-qualified for a loan
At Zillow Home Loans, we can pre-qualify you in as little as 5 minutes with no impact to your credit score.An equal housing lender. NMLS #10287.
Sell with ease on Zillow
Get a Zillow Showcase℠ listing at no additional cost and you could sell for —faster.
$200,300
2% more+$4,006
With Zillow Showcase(estimated)$204,306

