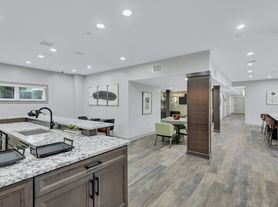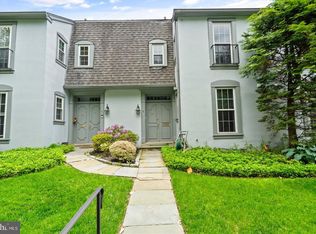Welcome to 4103 Laurel Dr in Lafayette Hill! This 5 Bedroom, 3 full, 2 half bathroom, 4910 sq ft, French Colonial has been COMPLETELY RENOVATED and sits on a stunning .74 acre lot. The 2 story entry, flanked by the formal living and dining rooms, welcomes you into the home. The spacious kitchen with breakfast area offers tons of storage and work space with views of the lovely grounds. The cozy family room features a stone accent wall with a fireplace, and sliders to the back patio. A den/office, laundry room, and 2 half baths complete this level. Upstairs, the sizeable primary bedroom suite features ample closet space and a full ensuite bath with a double vanity, walk-in shower and soaking tub. Additionally, there are 4 more bedrooms, one with a full ensuite bathroom and an additional full-hall bathroom. Enjoy the mature manicured grounds from one of the rear patios. Located in the Colonial School District. Close to parks, restaurants, and shopping. Come see this FABULOUS HOME for yourself!
House for rent
$9,500/mo
4103 Laurel Dr, Lafayette Hill, PA 19444
5beds
4,910sqft
Price may not include required fees and charges.
Singlefamily
Available now
Cats, dogs OK
Central air, electric
Has laundry laundry
2 Attached garage spaces parking
Natural gas, central, fireplace
What's special
Rear patiosMature manicured groundsCozy family roomLaundry roomAmple closet spaceSizeable primary bedroom suite
- 5 days |
- -- |
- -- |
Travel times
Looking to buy when your lease ends?
Consider a first-time homebuyer savings account designed to grow your down payment with up to a 6% match & a competitive APY.
Facts & features
Interior
Bedrooms & bathrooms
- Bedrooms: 5
- Bathrooms: 5
- Full bathrooms: 3
- 1/2 bathrooms: 2
Rooms
- Room types: Breakfast Nook, Dining Room, Family Room, Office
Heating
- Natural Gas, Central, Fireplace
Cooling
- Central Air, Electric
Appliances
- Included: Dishwasher, Disposal, Dryer, Microwave, Refrigerator, Washer
- Laundry: Has Laundry, In Unit, Laundry Room, Main Level
Features
- Breakfast Area, Chair Railings, Crown Molding, Eat-in Kitchen, Exposed Beams, Floor Plan - Traditional, Formal/Separate Dining Room, Kitchen Island, Primary Bath(s), Recessed Lighting
- Flooring: Carpet, Hardwood, Wood
- Has basement: Yes
- Has fireplace: Yes
Interior area
- Total interior livable area: 4,910 sqft
Video & virtual tour
Property
Parking
- Total spaces: 2
- Parking features: Attached, Driveway, Covered
- Has attached garage: Yes
- Details: Contact manager
Features
- Exterior features: Contact manager
Details
- Parcel number: 650007144009
Construction
Type & style
- Home type: SingleFamily
- Architectural style: Colonial
- Property subtype: SingleFamily
Materials
- Roof: Shake Shingle
Condition
- Year built: 1965
Community & HOA
Location
- Region: Lafayette Hill
Financial & listing details
- Lease term: Contact For Details
Price history
| Date | Event | Price |
|---|---|---|
| 10/31/2025 | Listed for rent | $9,500$2/sqft |
Source: Bright MLS #PAMC2160138 | ||
| 10/29/2025 | Listing removed | $1,499,000$305/sqft |
Source: | ||
| 9/16/2025 | Listed for sale | $1,499,000$305/sqft |
Source: | ||
| 9/15/2025 | Listing removed | $1,499,000$305/sqft |
Source: | ||
| 7/18/2025 | Price change | $1,499,000-5.7%$305/sqft |
Source: | ||

