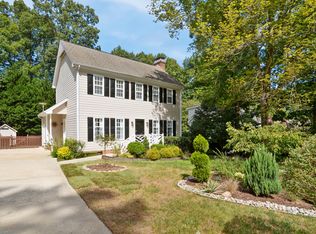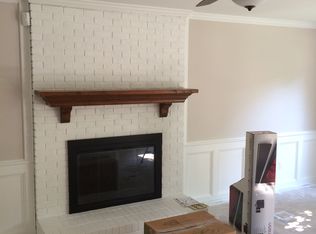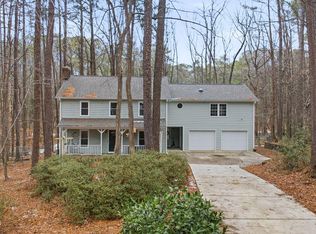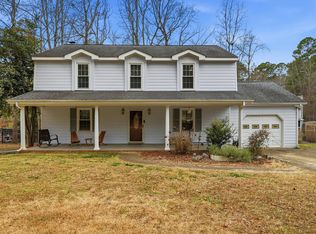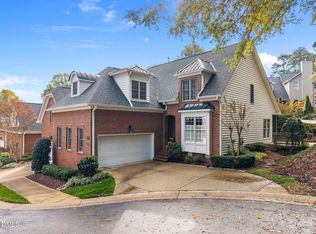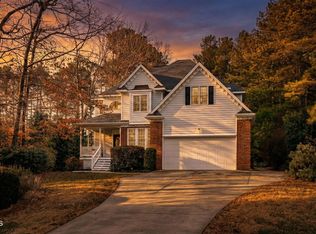OPEN HOUSES: Saturday, February 7th from 12pm-2pm Sunday, February 8th from 2pm-4pm Charming 3-Bedroom Custom Home in Prime Leesville Location! Discover this unique 3-bedroom, 2.5-bath home with an office, tucked away in a quiet, established neighborhood near Leesville schools, the library, and Lake Lynn. Unlike cookie-cutter designs, this home showcases custom craftsmanship, timeless character, and quality construction throughout. The spacious first-floor primary suite is a true retreat, while the open and airy floor plan features soaring 18' ceilings in the family room and beautiful hardwood floors that add warmth and elegance. The entire back of the home is framed in glass with French doors, flooding the space with natural light and connecting the indoors with the serene backyard. Downstairs, the finished walk-in space under the house includes a sump pump, adding flexibility for storage or hobbies. Recent updates include a new water heater. The office offers built-in custom shelving throughout, perfect for working from home or organization. Outside, the fenced cul-de-sac lot features a generous deck for entertaining and a one-of-a-kind backyard gazebo equipped with built-in wood bunk beds and electricity—an ideal spot for guests, kids, or cozy evenings under the stars. A rare find in a sought-after area, this home combines comfort, craftsmanship, and convenience in one exceptional package.
Pending
$550,000
4103 Landfall Ct, Raleigh, NC 27613
3beds
2,190sqft
Est.:
Single Family Residence, Residential
Built in 1987
0.27 Acres Lot
$540,800 Zestimate®
$251/sqft
$-- HOA
What's special
- 11 days |
- 2,288 |
- 90 |
Likely to sell faster than
Zillow last checked:
Listing updated:
Listed by:
Sharon Evans 919-271-3399,
EXP Realty LLC
Source: Doorify MLS,MLS#: 10143708
Facts & features
Interior
Bedrooms & bathrooms
- Bedrooms: 3
- Bathrooms: 3
- Full bathrooms: 2
- 1/2 bathrooms: 1
Heating
- Fireplace(s), Forced Air, Heat Pump
Cooling
- Ceiling Fan(s), Central Air, Electric
Appliances
- Included: Dishwasher, Electric Cooktop, Electric Range, Free-Standing Electric Range, Free-Standing Range, Microwave, Oven, Stainless Steel Appliance(s)
- Laundry: Common Area, Electric Dryer Hookup, In Hall, Inside, Laundry Closet, Main Level, Washer Hookup
Features
- Bathtub/Shower Combination, Bookcases, Built-in Features, Ceiling Fan(s), Crown Molding, Double Vanity, Eat-in Kitchen, Entrance Foyer, High Ceilings, Open Floorplan, Recessed Lighting, Separate Shower, Smooth Ceilings, Soaking Tub, Vaulted Ceiling(s), Walk-In Closet(s), Walk-In Shower, Whirlpool Tub
- Flooring: Carpet, Ceramic Tile, Hardwood, Laminate
- Basement: Crawl Space
- Number of fireplaces: 1
- Fireplace features: Family Room, Masonry, Wood Burning
- Common walls with other units/homes: No Common Walls
Interior area
- Total structure area: 2,190
- Total interior livable area: 2,190 sqft
- Finished area above ground: 2,190
- Finished area below ground: 0
Video & virtual tour
Property
Parking
- Total spaces: 3
- Parking features: Attached, Concrete, Covered, Direct Access, Driveway, Enclosed, Garage, Garage Faces Front, Inside Entrance, Lighted, On Site, Private
- Attached garage spaces: 1
- Uncovered spaces: 2
Features
- Levels: Two
- Stories: 2
- Patio & porch: Front Porch, Porch
- Exterior features: Fenced Yard, Lighting, Private Yard
- Pool features: None
- Spa features: None
- Fencing: Back Yard, Fenced, Full, Perimeter, Wood
- Has view: Yes
- View description: Neighborhood
Lot
- Size: 0.27 Acres
- Dimensions: 42 x 161 x 156 x 107
- Features: Back Yard, Cul-De-Sac, Few Trees, Front Yard, Interior Lot, Landscaped, Pie Shaped Lot, Private
Details
- Parcel number: 0787.11750740.000
- Special conditions: Standard
Construction
Type & style
- Home type: SingleFamily
- Architectural style: Traditional
- Property subtype: Single Family Residence, Residential
Materials
- HardiPlank Type
- Roof: Shingle
Condition
- New construction: No
- Year built: 1987
Utilities & green energy
- Sewer: Public Sewer
- Water: Public
Community & HOA
Community
- Features: None
- Subdivision: Landfall
HOA
- Has HOA: No
- Amenities included: None
Location
- Region: Raleigh
Financial & listing details
- Price per square foot: $251/sqft
- Tax assessed value: $522,175
- Annual tax amount: $4,573
- Date on market: 2/6/2026
- Road surface type: Asphalt, Paved
Estimated market value
$540,800
$514,000 - $568,000
$2,430/mo
Price history
Price history
| Date | Event | Price |
|---|---|---|
| 2/12/2026 | Pending sale | $550,000$251/sqft |
Source: | ||
| 2/12/2026 | Listing removed | $550,000$251/sqft |
Source: eXp Realty #10143708 Report a problem | ||
| 2/6/2026 | Listed for sale | $550,000$251/sqft |
Source: | ||
| 12/3/2025 | Listing removed | $550,000$251/sqft |
Source: | ||
| 10/26/2025 | Price change | $550,000-4.3%$251/sqft |
Source: | ||
| 10/10/2025 | Listed for sale | $575,000+247.4%$263/sqft |
Source: | ||
| 10/3/1996 | Sold | $165,500$76/sqft |
Source: Agent Provided Report a problem | ||
| 8/14/1987 | Sold | $165,500$76/sqft |
Source: Agent Provided Report a problem | ||
Public tax history
Public tax history
| Year | Property taxes | Tax assessment |
|---|---|---|
| 2025 | $4,574 +0.4% | $522,175 |
| 2024 | $4,555 +19% | $522,175 +49.5% |
| 2023 | $3,827 +7.6% | $349,307 |
| 2022 | $3,557 +4% | $349,307 |
| 2021 | $3,419 +1.9% | $349,307 |
| 2020 | $3,357 +0.5% | $349,307 +22% |
| 2019 | $3,339 | $286,382 |
| 2018 | $3,339 +11.3% | $286,382 |
| 2017 | $2,999 +2.1% | $286,382 |
| 2016 | $2,938 +2.1% | $286,382 +3.8% |
| 2015 | $2,878 +5.4% | $276,004 |
| 2014 | $2,730 | $276,004 |
| 2013 | -- | $276,004 |
| 2012 | -- | $276,004 |
| 2011 | -- | $276,004 |
| 2010 | -- | $276,004 |
| 2009 | -- | $276,004 |
| 2008 | -- | -- |
| 2007 | -- | -- |
| 2006 | -- | -- |
| 2005 | -- | -- |
| 2004 | -- | -- |
| 2003 | -- | -- |
| 2002 | -- | -- |
| 2001 | -- | -- |
Find assessor info on the county website
BuyAbility℠ payment
Est. payment
$2,876/mo
Principal & interest
$2564
Property taxes
$312
Climate risks
Neighborhood: Northwest Raleigh
Nearby schools
GreatSchools rating
- 7/10York ElementaryGrades: PK-5Distance: 2.4 mi
- 10/10Leesville Road MiddleGrades: 6-8Distance: 1 mi
- 9/10Leesville Road HighGrades: 9-12Distance: 1 mi
Schools provided by the listing agent
- Elementary: Wake - York
- Middle: Wake - Leesville Road
- High: Wake - Leesville Road
Source: Doorify MLS. This data may not be complete. We recommend contacting the local school district to confirm school assignments for this home.
- Loading
