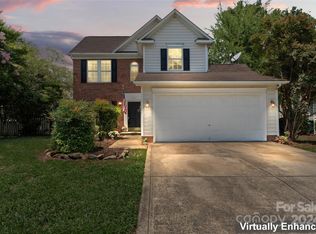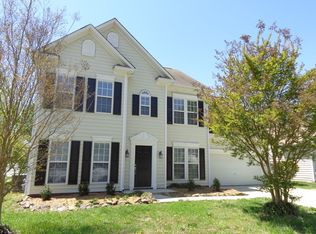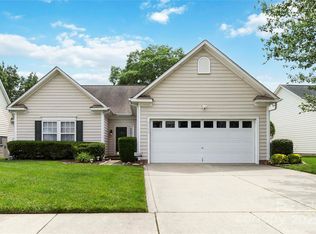Darling Ranch Home in Desirable Village of Lake Park! This three bedroom ranch, with a bonus room upstairs, has many lovely features. New laminate flooring in living and dining rooms, fresh paint throughout the home. Charming fireplace with detailed moldings. Cheerful wallpaper in kitchen and breakfast room, white cabinets and appliances including refrigerator(kitchen) and stand along freezer in garage. Pass through from kitchen. Ownerâs suite has light/fan combo and walk in closet. Attached bathroom has separate shower, deep soaking tub, dual sinks. There are also two other bedrooms and a hall bathroom. Both bathrooms have tile floors. Off the dining room is the wonderful screened in porch (10â x 12â) with fan. Terrific fenced in backyard has edged beds, trees for shade and a 10â x 12â patio! Roof-2010, HVAC -2014 (Optional 6 yr transferable limited warranty), Hot water heater â 2016!
This property is off market, which means it's not currently listed for sale or rent on Zillow. This may be different from what's available on other websites or public sources.


