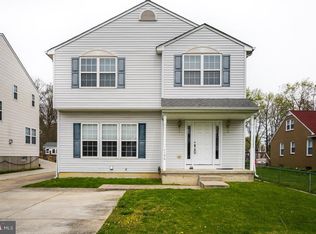Sold for $325,000
$325,000
4103 Klausmier Rd, Baltimore, MD 21236
4beds
1,630sqft
Single Family Residence
Built in 1949
4,950 Square Feet Lot
$327,000 Zestimate®
$199/sqft
$2,559 Estimated rent
Home value
$327,000
$301,000 - $356,000
$2,559/mo
Zestimate® history
Loading...
Owner options
Explore your selling options
What's special
Welcome to 4103 Klausmier Rd, a beautifully updated 4-bedroom, 2-bathroom Cape Cod-style home that’s move-in ready and waiting for you to call it your new home! This adorable property has been renovated from top to bottom, offering modern amenities while maintaining its classic charming appeal. Step inside to an inviting open-concept living and dining area, featuring stylish LVP flooring, recessed lighting, and a brand-new kitchen with stainless steel appliances, stone countertops, and sleek cabinetry. The main level also boasts two spacious bedrooms and a full bath. Upstairs, you'll find a versatile third bedroom, perfect for a home office, playroom, or extra living space, complete with plush new carpeting. The fully finished lower level expands your living space with a fourth legal bedroom, full bath, large family room, and a walkout to the backyard—ideal for entertaining or relaxing. Plus, a dedicated laundry room adds convenience. Outside, the private driveway offers off-street parking, while the blank-slate backyard is ready for your personal touch—imagine a lush garden, patio, or deck! 📍 Prime Location in Perry Hall on a quiet side street– Close to shopping, dining, grocery stores, and with easy access to I-495 and downtown Baltimore. Don’t miss this stunning turn-key home—schedule your tour today!
Zillow last checked: 8 hours ago
Listing updated: September 12, 2025 at 12:41pm
Listed by:
Brett Rubin 301-602-2848,
Compass
Bought with:
Karolina Stasiukiewicz, 650801
Cummings & Co. Realtors
Source: Bright MLS,MLS#: MDBC2120426
Facts & features
Interior
Bedrooms & bathrooms
- Bedrooms: 4
- Bathrooms: 2
- Full bathrooms: 2
- Main level bathrooms: 1
- Main level bedrooms: 2
Basement
- Area: 590
Heating
- Central, Natural Gas
Cooling
- Central Air, Electric
Appliances
- Included: Gas Water Heater
Features
- Basement: Full,Connecting Stairway,Finished,Improved,Exterior Entry,Rear Entrance
- Has fireplace: No
Interior area
- Total structure area: 1,670
- Total interior livable area: 1,630 sqft
- Finished area above ground: 1,080
- Finished area below ground: 550
Property
Parking
- Total spaces: 2
- Parking features: Driveway, On Street
- Uncovered spaces: 2
Accessibility
- Accessibility features: None
Features
- Levels: Three
- Stories: 3
- Pool features: None
Lot
- Size: 4,950 sqft
- Dimensions: 1.00 x
Details
- Additional structures: Above Grade, Below Grade
- Parcel number: 04111102069550
- Zoning: R
- Special conditions: Standard
Construction
Type & style
- Home type: SingleFamily
- Architectural style: Cape Cod,Bungalow
- Property subtype: Single Family Residence
Materials
- Mixed
- Foundation: Block
Condition
- New construction: No
- Year built: 1949
Utilities & green energy
- Sewer: Public Sewer
- Water: Public
Community & neighborhood
Location
- Region: Baltimore
- Subdivision: Perry Hall
Other
Other facts
- Listing agreement: Exclusive Right To Sell
- Ownership: Fee Simple
Price history
| Date | Event | Price |
|---|---|---|
| 9/12/2025 | Sold | $325,000$199/sqft |
Source: | ||
| 8/28/2025 | Pending sale | $325,000$199/sqft |
Source: | ||
| 8/12/2025 | Contingent | $325,000$199/sqft |
Source: | ||
| 7/15/2025 | Price change | $325,000-3%$199/sqft |
Source: | ||
| 6/30/2025 | Price change | $335,000-2.9%$206/sqft |
Source: | ||
Public tax history
| Year | Property taxes | Tax assessment |
|---|---|---|
| 2025 | $2,897 +23.6% | $197,467 +2.1% |
| 2024 | $2,343 +2.2% | $193,333 +2.2% |
| 2023 | $2,293 +0.9% | $189,200 |
Find assessor info on the county website
Neighborhood: 21236
Nearby schools
GreatSchools rating
- 6/10Gunpowder Elementary SchoolGrades: K-5Distance: 0.3 mi
- 5/10Perry Hall Middle SchoolGrades: 6-8Distance: 0.9 mi
- 5/10Perry Hall High SchoolGrades: 9-12Distance: 1.3 mi
Schools provided by the listing agent
- District: Baltimore County Public Schools
Source: Bright MLS. This data may not be complete. We recommend contacting the local school district to confirm school assignments for this home.
Get a cash offer in 3 minutes
Find out how much your home could sell for in as little as 3 minutes with a no-obligation cash offer.
Estimated market value$327,000
Get a cash offer in 3 minutes
Find out how much your home could sell for in as little as 3 minutes with a no-obligation cash offer.
Estimated market value
$327,000
