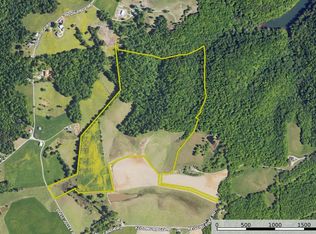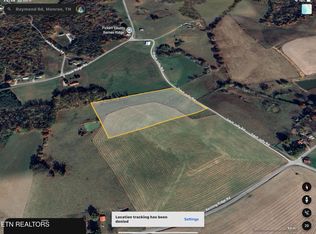5 MINUTES FROM DALE HOLLOW LAKE! Completely remodeled home with 1.5 acres. This country charmer offers an open floor plan with split bedrooms. Three bedrooms/2 full baths. Home has been gutted with all new sheetrock, plumbing and wiring. Original hardwood floors have been redone. New field lines/plumbing to septic tank. Ceramic Tile in kitchen and bathrooms. Shaker style cabinets in kitchen, granite counter tops and pantry with pull out shelves for easy access. Master bath offers double vanities and stand alone tub with exposed brick wall. Home has a full basement that could be used for in law quarters, man cave or recreational room, ideas are limitless.Laundry room with storage room and full shower are separated from the rest of basement by barn doors. There is a well on property but home is on City water. New windows, HVAC unit and appliances. Furnishings are negotiable. Home and 10.38 acres can be purchased see listing 189729.
This property is off market, which means it's not currently listed for sale or rent on Zillow. This may be different from what's available on other websites or public sources.



