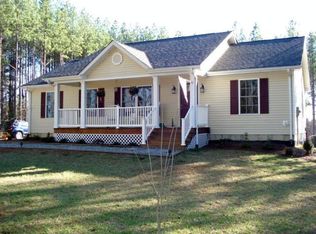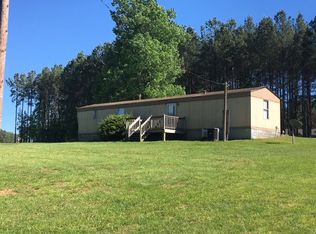Sold for $224,000
$224,000
4103 Hog Wallow Rd, Nathalie, VA 24577
2beds
1,080sqft
Single Family Residence
Built in 2025
1.84 Acres Lot
$-- Zestimate®
$207/sqft
$1,561 Estimated rent
Home value
Not available
Estimated sales range
Not available
$1,561/mo
Zestimate® history
Loading...
Owner options
Explore your selling options
What's special
This charming 2-bedroom, 2-bathroom ranch offers a perfect blend of comfort and space, nestled on nearly 2 acres in scenic Halifax County, VA. The home features a main-level laundry closet for added convenience and a full basement, providing ample storage or potential for additional living space. The one-level layout ensures easy accessibility, with a functional floor plan that includes a spacious living area, a cozy eat-in kitchen, and well-sized bedrooms. Surrounded by peaceful countryside, the expansive lot offers plenty of room for outdoor activities, gardening, or even future expansion. This property is an ideal retreat for those seeking a balance of rural charm and modern convenience!
Zillow last checked: 8 hours ago
Listing updated: January 29, 2026 at 02:40pm
Listed by:
Angie G Holt 434-841-0506 agholt4@gmail.com,
Key to Your Heart Realty
Bought with:
OUT OF AREA BROKER
OUT OF AREA BROKER
Source: LMLS,MLS#: 357478 Originating MLS: Lynchburg Board of Realtors
Originating MLS: Lynchburg Board of Realtors
Facts & features
Interior
Bedrooms & bathrooms
- Bedrooms: 2
- Bathrooms: 2
- Full bathrooms: 2
Primary bedroom
- Level: First
- Area: 156
- Dimensions: 13 x 12
Bedroom
- Dimensions: 0 x 0
Bedroom 2
- Level: First
- Area: 99
- Dimensions: 11 x 9
Bedroom 3
- Area: 0
- Dimensions: 0 x 0
Bedroom 4
- Area: 0
- Dimensions: 0 x 0
Bedroom 5
- Area: 0
- Dimensions: 0 x 0
Dining room
- Area: 0
- Dimensions: 0 x 0
Family room
- Area: 0
- Dimensions: 0 x 0
Great room
- Area: 0
- Dimensions: 0 x 0
Kitchen
- Level: First
- Area: 143
- Dimensions: 13 x 11
Living room
- Level: First
- Area: 180
- Dimensions: 15 x 12
Office
- Area: 0
- Dimensions: 0 x 0
Heating
- Heat Pump
Cooling
- Heat Pump
Appliances
- Included: Other, Electric Water Heater
- Laundry: Laundry Closet, Main Level
Features
- Ceiling Fan(s), Drywall, Main Level Bedroom, Primary Bed w/Bath
- Flooring: Vinyl Plank
- Windows: Storm Window(s)
- Basement: Exterior Entry,Full,Heated,Interior Entry,Walk-Out Access
- Attic: Access
Interior area
- Total structure area: 1,080
- Total interior livable area: 1,080 sqft
- Finished area above ground: 1,080
- Finished area below ground: 0
Property
Features
- Levels: One
- Patio & porch: Front Porch
- Exterior features: Garden
Lot
- Size: 1.84 Acres
Details
- Additional structures: Other
- Zoning: A-1
Construction
Type & style
- Home type: SingleFamily
- Architectural style: Ranch
- Property subtype: Single Family Residence
Materials
- Vinyl Siding, Other
- Roof: Shingle
Condition
- Year built: 2025
Utilities & green energy
- Electric: Dominion Energy
- Sewer: Septic Tank
- Water: Well
Community & neighborhood
Location
- Region: Nathalie
Price history
| Date | Event | Price |
|---|---|---|
| 1/28/2026 | Sold | $224,000-8.5%$207/sqft |
Source: | ||
| 11/18/2025 | Pending sale | $244,900$227/sqft |
Source: | ||
| 2/28/2025 | Listed for sale | $244,900$227/sqft |
Source: | ||
Public tax history
Tax history is unavailable.
Neighborhood: 24577
Nearby schools
GreatSchools rating
- 4/10Sydnor Jennings Elementary SchoolGrades: PK-5Distance: 7.7 mi
- 4/10Halifax County Middle SchoolGrades: 6-8Distance: 20.4 mi
- 3/10Halifax County High SchoolGrades: 9-12Distance: 20.1 mi

Get pre-qualified for a loan
At Zillow Home Loans, we can pre-qualify you in as little as 5 minutes with no impact to your credit score.An equal housing lender. NMLS #10287.

