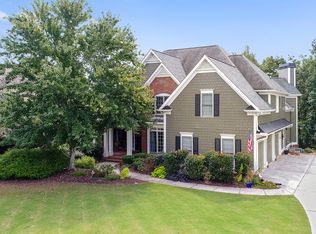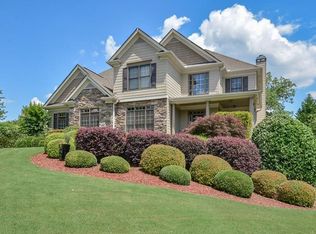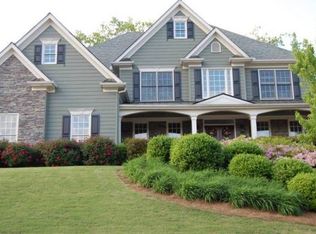This 7 Bedroom, 5 full-bath home is located in prestigious BridgeMill. The level lot features an inground irrigation system and professionally designed landscaping. The charming front porch features an all-brick floor and a wainscoting ceiling. Enter through the leaded-glass front door into the large 2-stoyer foyer. The library / study is to your right and a formal dining room on your left. The main level also includes a state-of-the art kitchen with hardwood floors, stainless Jenn-Air appliances, cherry cabinets, granite counters, walk-in pantry and center island. The kitchen overlooks the large 2-story family room with fireplace and ample windows. The breakfast nook is adjacent to the kitchen and also provides access to a large covered porch (20' x 16') at the back of the home which overlooks a private back yard. A guest bedroom, full bathroom, and laundry room complete the main level. Upstairs is the Master Suite w/ trey ceiling, sitting area, and gas-log fireplace. The large master bath has his & her sinks, vanity seating area, a jetted tub, separate water closet, and a beautiful tiled shower approximately 5' x 5' with tiled seating and double showerheads. The owner's closet is truly incredible - measuring 22' x 12', window for outdoor lighting, and 2 hidden doors to additional attic storage. Three more bedrooms (1 BR with full bath while 2 BRs share Jack-&-Jill bath) with ample closets and laundry shoot complete the upper level of home, connected by the catwalk which overlooks the family room. The terrace level has a full 2nd kitchen and could easily be a living area for teens or in-law. There are 2 more finished bedrooms, a second family area currently used as a recreation room, full bath, lots of closet space, in addition to 2 unfinished rooms which could make a great workshop or additional storage area. There is also a large covered patio underneath the deck, perfect for your hot tub or outdoor living requirements. The side-entry, 3-car garage is neat and clean with outdoor lighting and automatic door openers. Garage is at kitchen level. The exterior is brick and newly painted hardiplank. With over 5,300 square feet of living space and the private flat backyard with trees, this home would be perfect for any family! Neighborhood Description BridgeMill is an awesome community! Amenities include an 18-hole Championship golf course, a large tennis complex featuring 25 lighted tennis courts, pickle ball courts, a well-equipped Fitness Center, one of the largest Aquatic Centers in the Southeast which covers two acres and includes three connecting mega-pools featuring a sensational water tower slide, a two board diving well, hydro spa, sky high splash fountain, play pool, lap lanes and water volleyball area.
This property is off market, which means it's not currently listed for sale or rent on Zillow. This may be different from what's available on other websites or public sources.


