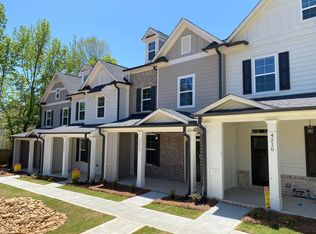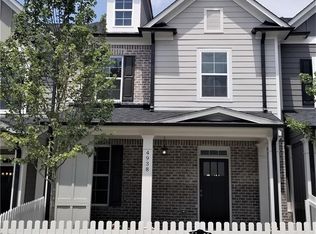Closed
$404,900
4103 Futral Way, Acworth, GA 30101
3beds
2,047sqft
Townhouse, Residential
Built in 2022
-- sqft lot
$409,800 Zestimate®
$198/sqft
$2,754 Estimated rent
Home value
$409,800
$389,000 - $430,000
$2,754/mo
Zestimate® history
Loading...
Owner options
Explore your selling options
What's special
NEW CONSTRUCTION! Homesite 23 is the popular Cali floor plan Open Floor plan - Hardwoods throughout the main floor, Kitchen is perfect for entertaining - Large Island has seating for 4, convenient pull out trash cabinet - Quartz Counter tops - Stainless steel appliances - Tile Backsplash - Under Cabinet Lights - Recessed Can Lights throughout - Walk in Pantry. Powder bath with Quartz on main floor and spacious 2 car Garage complete this level. Upstairs welcomes you with a large landing/loft area, RELAX IN YOUR OVERSIZED Master Suite with Tray ceilings, sitting area, 2 WALK IN CLOSETS, His / Her Vanities, Quartz counter tops, Designer 12 x 24 Polished Tiles, Shower w/ built in Bench, Niche for shampoos and Tile Mosaic on Shower floor. $7,500 Incentive with Preferred lenders on contract binding by September 30, 2023. Convenient to I-75, 2 lakes and Acworth Beach with an abundance of outdoor activities and walking trails to enjoy! Walking distance to Blue Ribbon Logan Park offers 120 acres to enjoy, Award winning Restaurants, Charming Shops and a Golf Cart community await you. Call for additional information.
Zillow last checked: 8 hours ago
Listing updated: November 02, 2023 at 10:50pm
Listing Provided by:
KIMBERLY JOHNSON,
Fortress Real Estate, LLC. 404-406-9495
Bought with:
TERI SHREWSBURY, 166118
Ashton Woods Realty, LLC
Source: FMLS GA,MLS#: 7270271
Facts & features
Interior
Bedrooms & bathrooms
- Bedrooms: 3
- Bathrooms: 3
- Full bathrooms: 2
- 1/2 bathrooms: 1
Primary bedroom
- Features: Oversized Master, Sitting Room, Split Bedroom Plan
- Level: Oversized Master, Sitting Room, Split Bedroom Plan
Bedroom
- Features: Oversized Master, Sitting Room, Split Bedroom Plan
Primary bathroom
- Features: Double Vanity, Separate His/Hers, Shower Only, Other
Dining room
- Features: Open Concept
Kitchen
- Features: Cabinets Stain, Cabinets White, Kitchen Island, Pantry Walk-In, Solid Surface Counters, View to Family Room, Other
Heating
- Central, Forced Air, Natural Gas, Zoned
Cooling
- Ceiling Fan(s), Central Air, Zoned
Appliances
- Included: Dishwasher, Disposal, Gas Range, Gas Water Heater, Microwave, Self Cleaning Oven
- Laundry: In Hall, Laundry Room, Upper Level
Features
- High Ceilings 9 ft Main, His and Hers Closets, Tray Ceiling(s), Vaulted Ceiling(s), Walk-In Closet(s)
- Flooring: Carpet, Ceramic Tile, Hardwood, Vinyl
- Windows: Insulated Windows
- Basement: None
- Attic: Pull Down Stairs
- Number of fireplaces: 1
- Fireplace features: Electric, Factory Built, Family Room
- Common walls with other units/homes: 2+ Common Walls,No One Above,No One Below
Interior area
- Total structure area: 2,047
- Total interior livable area: 2,047 sqft
Property
Parking
- Total spaces: 2
- Parking features: Attached, Driveway, Garage, Garage Door Opener, Garage Faces Rear, Kitchen Level, Level Driveway
- Attached garage spaces: 2
- Has uncovered spaces: Yes
Accessibility
- Accessibility features: None
Features
- Levels: Two
- Stories: 2
- Patio & porch: Covered, Front Porch
- Exterior features: Rain Gutters
- Pool features: None
- Spa features: None
- Fencing: None
- Has view: Yes
- View description: Park/Greenbelt
- Waterfront features: None
- Body of water: None
Lot
- Features: Front Yard, Landscaped, Level
Details
- Additional structures: None
- Parcel number: 20000803770
- Other equipment: Irrigation Equipment
- Horse amenities: None
Construction
Type & style
- Home type: Townhouse
- Architectural style: Craftsman,Townhouse,Traditional
- Property subtype: Townhouse, Residential
- Attached to another structure: Yes
Materials
- Brick Front, HardiPlank Type
- Foundation: Slab
- Roof: Composition,Ridge Vents,Shingle
Condition
- New Construction
- New construction: Yes
- Year built: 2022
Details
- Warranty included: Yes
Utilities & green energy
- Electric: 110 Volts, 220 Volts in Laundry
- Sewer: Public Sewer
- Water: Public
- Utilities for property: Electricity Available, Natural Gas Available, Sewer Available, Underground Utilities, Water Available
Green energy
- Energy efficient items: Appliances, HVAC, Thermostat
- Energy generation: None
- Water conservation: Low-Flow Fixtures
Community & neighborhood
Security
- Security features: Carbon Monoxide Detector(s), Security Lights, Smoke Detector(s)
Community
- Community features: Homeowners Assoc, Near Schools, Near Shopping, Near Trails/Greenway, Park, Sidewalks, Street Lights
Location
- Region: Acworth
- Subdivision: Terraces At Logan Park
HOA & financial
HOA
- Has HOA: Yes
- HOA fee: $195 monthly
- Services included: Insurance, Maintenance Grounds, Reserve Fund, Termite
Other
Other facts
- Ownership: Fee Simple
- Road surface type: Asphalt, Paved
Price history
| Date | Event | Price |
|---|---|---|
| 10/24/2023 | Sold | $404,900$198/sqft |
Source: | ||
| 9/11/2023 | Pending sale | $404,900$198/sqft |
Source: | ||
| 9/2/2023 | Listed for sale | $404,900$198/sqft |
Source: | ||
| 9/1/2023 | Listing removed | $404,900$198/sqft |
Source: | ||
| 7/9/2023 | Listed for sale | $404,900$198/sqft |
Source: | ||
Public tax history
| Year | Property taxes | Tax assessment |
|---|---|---|
| 2024 | $4,800 | $159,196 |
| 2023 | $4,800 +339.3% | $159,196 +342.2% |
| 2022 | $1,093 | $36,000 |
Find assessor info on the county website
Neighborhood: 30101
Nearby schools
GreatSchools rating
- NAMccall Primary SchoolGrades: PK-1Distance: 0.9 mi
- 5/10Barber Middle SchoolGrades: 6-8Distance: 1.5 mi
- 7/10North Cobb High SchoolGrades: 9-12Distance: 2.8 mi
Schools provided by the listing agent
- Elementary: McCall Primary/Acworth Intermediate
- Middle: Barber
- High: North Cobb
Source: FMLS GA. This data may not be complete. We recommend contacting the local school district to confirm school assignments for this home.
Get a cash offer in 3 minutes
Find out how much your home could sell for in as little as 3 minutes with a no-obligation cash offer.
Estimated market value$409,800
Get a cash offer in 3 minutes
Find out how much your home could sell for in as little as 3 minutes with a no-obligation cash offer.
Estimated market value
$409,800

