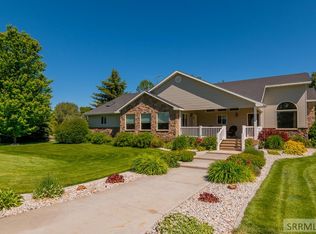WOW, This water front (Dry bed River) property is located across the street from Jefferson Hills Golf Course (Hole No. 15) and just minutes from the North Rigby Highway 20 intersection. This means the kids can float the river (one hour to Jefferson Lake), while Dad is fishing, Grandpa is golfing and nobody misses breakfast, lunch and dinner with Grandma! Local residents include, deer, moose, eagles and beavers. The home is immaculately maintained and features a large U-Shaped kitchen with newer appliances, a cozy family room with wood burning fireplace, formal living room, formal dinning room and lots of outside summer living space (three deck areas). This is a must see and it won't last long. Make an appointment today.
This property is off market, which means it's not currently listed for sale or rent on Zillow. This may be different from what's available on other websites or public sources.
