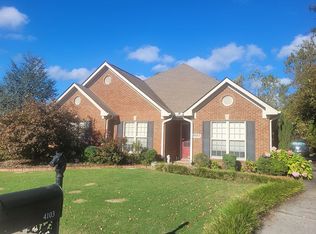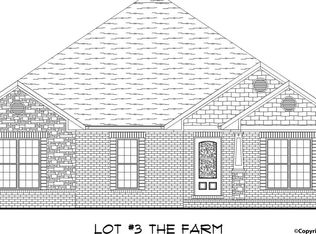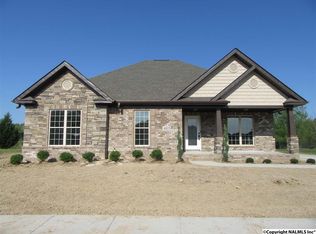Sold for $330,000
$330,000
4103 Clydesdale Way SW, Decatur, AL 35603
3beds
1,994sqft
Single Family Residence
Built in 2007
-- sqft lot
$336,600 Zestimate®
$165/sqft
$2,099 Estimated rent
Home value
$336,600
$316,000 - $353,000
$2,099/mo
Zestimate® history
Loading...
Owner options
Explore your selling options
What's special
THIS STUNNING 3-BEDROOM, 2-BATHROOM FULL BRICK HOME, FINELY CRAFTED WITH LUXURIOUS DETAILS AVAILABLE NOW! LOVELY CROWN MOLDING, SMOOTH CEILINGS, ARCHITECTURAL CORNERS, AND GLEAMING WOOD FLOORS, CUSTOM CABINETRY WITH PULL-OUT DRAWERS, A TILE BACKSPLASH, AND AN UNDERMOUNT SINK, TRAY CEILINGS AND SURROUND SOUND. OUTSIDE, ENJOY A COVERED BACK PATIO, WROUGHT IRON FENCE, AND BREATHTAKING LANDSCAPING WITH AZALEAS, ROSES, HYDRANGEAS, AND MORE—ALL SUPPORTED BY AN UNDERGROUND WATERING SYSTEM. THE ROOF WAS NEWLY INSTALLED 2024, ENSURING PEACE OF MIND. FLOORED STORAGE IN THE WALK-UP ATTIC, LEAF-FILTERED GUTTERS, AND EXTENSIVE LANDSCAPING, THIS HOME OFFERS BOTH BEAUTY AND FUNCTIONALITY. APPOINTMENT ONLY.
Zillow last checked: 8 hours ago
Listing updated: September 16, 2024 at 08:16pm
Listed by:
Hollie Blackwood 256-612-0034,
Real Broker LLC
Bought with:
Teri Harriman, 70413
RE/MAX Platinum
Source: ValleyMLS,MLS#: 21867986
Facts & features
Interior
Bedrooms & bathrooms
- Bedrooms: 3
- Bathrooms: 2
- Full bathrooms: 2
Primary bedroom
- Features: Carpet, Ceiling Fan(s), Crown Molding, Sitting Area, Smooth Ceiling, Tray Ceiling(s), Walk-In Closet(s), Window Cov
- Level: First
- Area: 255
- Dimensions: 17 x 15
Bedroom 2
- Features: Carpet, Ceiling Fan(s), Crown Molding, Sitting Area, Smooth Ceiling, Walk-In Closet(s), Window Cov
- Level: First
- Area: 156
- Dimensions: 13 x 12
Bedroom 3
- Features: Carpet, Ceiling Fan(s), Crown Molding, Sitting Area, Smooth Ceiling, Walk-In Closet(s), Window Cov
- Level: First
- Area: 143
- Dimensions: 11 x 13
Primary bathroom
- Features: Crown Molding, Recessed Lighting, Smooth Ceiling, Tile
- Level: First
- Area: 72
- Dimensions: 8 x 9
Bathroom 1
- Features: Crown Molding, Smooth Ceiling, Tile, Window Cov
- Level: First
- Area: 80
- Dimensions: 8 x 10
Dining room
- Features: Crown Molding, Sitting Area, Smooth Ceiling, Tray Ceiling(s), Window Cov, Wood Floor
- Level: First
- Area: 130
- Dimensions: 13 x 10
Kitchen
- Features: Ceiling Fan(s), Crown Molding, Pantry, Recessed Lighting, Smooth Ceiling, Tile
- Level: First
- Area: 176
- Dimensions: 16 x 11
Living room
- Features: Built-in Features, Ceiling Fan(s), Crown Molding, Fireplace, Recessed Lighting, Sitting Area, Smooth Ceiling, Window Cov, Wood Floor
- Level: First
- Area: 360
- Dimensions: 24 x 15
Laundry room
- Features: Crown Molding, Smooth Ceiling, Tile
- Level: First
- Area: 42
- Dimensions: 7 x 6
Heating
- Central 1
Cooling
- Central 1
Appliances
- Included: Dishwasher, Disposal, Microwave, Range, Refrigerator
Features
- Smart Thermostat
- Has basement: No
- Number of fireplaces: 1
- Fireplace features: Gas Log, One
Interior area
- Total interior livable area: 1,994 sqft
Property
Parking
- Parking features: Garage-Attached, Garage Door Opener, Garage Faces Side, Garage-Two Car
Features
- Exterior features: Curb/Gutters, Sidewalk, Sprinkler Sys
Lot
- Dimensions: 60 x 208 x 121 x 164
Details
- Parcel number: 12 03 07 0 000 006.009
- Other equipment: Other
Construction
Type & style
- Home type: SingleFamily
- Architectural style: Traditional
- Property subtype: Single Family Residence
Materials
- Foundation: Slab
Condition
- New construction: No
- Year built: 2007
Utilities & green energy
- Sewer: Public Sewer
- Water: Public
Community & neighborhood
Security
- Security features: Security System
Community
- Community features: Curbs
Location
- Region: Decatur
- Subdivision: The Farm
HOA & financial
HOA
- Has HOA: Yes
- HOA fee: $300 annually
- Association name: Carriage Place
Price history
| Date | Event | Price |
|---|---|---|
| 9/16/2024 | Sold | $330,000$165/sqft |
Source: | ||
| 8/13/2024 | Contingent | $330,000$165/sqft |
Source: | ||
| 8/8/2024 | Listed for sale | $330,000+50%$165/sqft |
Source: | ||
| 6/30/2015 | Sold | $220,000$110/sqft |
Source: | ||
Public tax history
Tax history is unavailable.
Neighborhood: 35603
Nearby schools
GreatSchools rating
- 3/10Frances Nungester Elementary SchoolGrades: PK-5Distance: 1 mi
- 4/10Decatur Middle SchoolGrades: 6-8Distance: 4.4 mi
- 5/10Decatur High SchoolGrades: 9-12Distance: 4.4 mi
Schools provided by the listing agent
- Elementary: Frances Nungester
- Middle: Decatur Middle School
- High: Decatur High
Source: ValleyMLS. This data may not be complete. We recommend contacting the local school district to confirm school assignments for this home.
Get pre-qualified for a loan
At Zillow Home Loans, we can pre-qualify you in as little as 5 minutes with no impact to your credit score.An equal housing lender. NMLS #10287.
Sell with ease on Zillow
Get a Zillow Showcase℠ listing at no additional cost and you could sell for —faster.
$336,600
2% more+$6,732
With Zillow Showcase(estimated)$343,332


