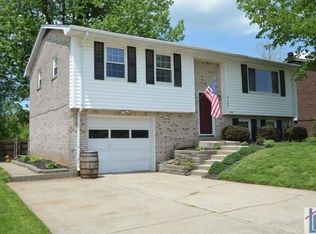Welcome to 4103 Baffin Bay Road. This split-level all brick exterior house sits on a huge corner lot, with an enclosed privacy fence and picturesque backyard. This is the perfect house to host your summer BBQs and entertain friends and family. A welcoming entry shows off the new luxury vinyl flooring throughout the main level. With natural light, a charming eat-in kitchen and spacious living area; the large master bedroom featuring His and Her closets and the attached bath completes the main living space. The lower walk-out level has two nice sized bedrooms, a large family room and full bath with laundry. This property won't last long! Call your realtor TODAY! ****Click on the Virtual Tour section to see the video walk through!
This property is off market, which means it's not currently listed for sale or rent on Zillow. This may be different from what's available on other websites or public sources.

