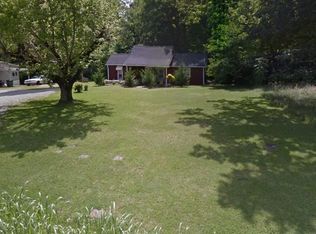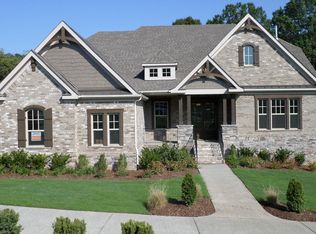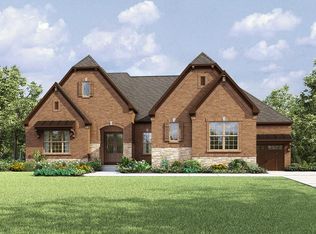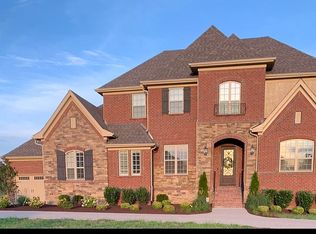Closed
$400,000
4103 Arno Rd, Franklin, TN 37064
4beds
1,525sqft
Single Family Residence, Residential
Built in 1977
1.3 Acres Lot
$-- Zestimate®
$262/sqft
$3,178 Estimated rent
Home value
Not available
Estimated sales range
Not available
$3,178/mo
Zestimate® history
Loading...
Owner options
Explore your selling options
What's special
PRICE REDUCTION! Welcome to the country with city convenience. Quaint farmhouse on level 1.3 acres. A see-through bar between living room and kitchen gives an open feeling for family gatherings and entertaining friends. One bedroom on the main floor and spacious utility room with bathroom and laundry hookups. Floor plan upstairs has 3 bedrooms with one full bath. Covered back porch overlooks private shaded back yard. Large 17x23 detached metal garage has electricity. Weatherford Estates adjoins the property. Sought after Page School district. 3 miles to Williamson Medical Center, 3 miles to I-65, 5 miles to Downtown Historic Franklin, and 6 miles to Cool Springs shopping, entertainment, and business district. Easy access to Downtown Nashville and BNA.
Zillow last checked: 8 hours ago
Listing updated: February 13, 2026 at 06:55am
Listing Provided by:
Tom McArthur. Jr. 615-804-2661,
McArthur Sanders Real Estate
Bought with:
Fred (Freddy) Rowe, III, 350001
Benchmark Realty, LLC
Source: RealTracs MLS as distributed by MLS GRID,MLS#: 2819551
Facts & features
Interior
Bedrooms & bathrooms
- Bedrooms: 4
- Bathrooms: 2
- Full bathrooms: 2
- Main level bedrooms: 1
Bedroom 1
- Area: 144 Square Feet
- Dimensions: 12x12
Bedroom 2
- Area: 143 Square Feet
- Dimensions: 11x13
Bedroom 3
- Area: 120 Square Feet
- Dimensions: 10x12
Bedroom 4
- Area: 100 Square Feet
- Dimensions: 10x10
Dining room
- Area: 64 Square Feet
- Dimensions: 8x8
Kitchen
- Features: Eat-in Kitchen
- Level: Eat-in Kitchen
- Area: 144 Square Feet
- Dimensions: 12x12
Living room
- Features: Great Room
- Level: Great Room
- Area: 276 Square Feet
- Dimensions: 23x12
Other
- Features: Utility Room
- Level: Utility Room
Heating
- Central, Electric
Cooling
- Central Air, Electric
Appliances
- Included: Built-In Electric Oven, Cooktop, Microwave
- Laundry: Electric Dryer Hookup, Washer Hookup
Features
- Flooring: Carpet, Laminate, Tile
- Basement: None,Crawl Space
Interior area
- Total structure area: 1,525
- Total interior livable area: 1,525 sqft
- Finished area above ground: 1,525
Property
Parking
- Total spaces: 3
- Parking features: Detached, Gravel
- Garage spaces: 1
- Uncovered spaces: 2
Features
- Levels: Two
- Stories: 2
- Patio & porch: Patio, Covered
Lot
- Size: 1.30 Acres
- Dimensions: 1.3 Acres
Details
- Parcel number: 094088 06301 00014088
- Special conditions: Standard
Construction
Type & style
- Home type: SingleFamily
- Architectural style: Colonial
- Property subtype: Single Family Residence, Residential
Materials
- Roof: Metal
Condition
- New construction: No
- Year built: 1977
Utilities & green energy
- Sewer: Septic Tank
- Water: Public
- Utilities for property: Electricity Available, Water Available
Community & neighborhood
Location
- Region: Franklin
- Subdivision: None
Price history
| Date | Event | Price |
|---|---|---|
| 2/12/2026 | Sold | $400,000-15.8%$262/sqft |
Source: | ||
| 1/20/2026 | Pending sale | $475,000$311/sqft |
Source: | ||
| 12/8/2025 | Price change | $475,000-5%$311/sqft |
Source: | ||
| 12/4/2025 | Price change | $500,000-9.1%$328/sqft |
Source: | ||
| 10/7/2025 | Listed for sale | $550,000-8.3%$361/sqft |
Source: | ||
Public tax history
| Year | Property taxes | Tax assessment |
|---|---|---|
| 2024 | $650 | $50,250 |
| 2023 | $650 | $50,250 |
| 2022 | $650 | $50,250 |
Find assessor info on the county website
Neighborhood: Seward Hall
Nearby schools
GreatSchools rating
- 9/10Trinity Elementary SchoolGrades: PK-5Distance: 1 mi
- 7/10Fred J Page Middle SchoolGrades: 6-8Distance: 3.5 mi
- 9/10Fred J Page High SchoolGrades: 9-12Distance: 3.7 mi
Schools provided by the listing agent
- Elementary: Trinity Elementary
- Middle: Fred J Page Middle School
- High: Fred J Page High School
Source: RealTracs MLS as distributed by MLS GRID. This data may not be complete. We recommend contacting the local school district to confirm school assignments for this home.
Get pre-qualified for a loan
At Zillow Home Loans, we can pre-qualify you in as little as 5 minutes with no impact to your credit score.An equal housing lender. NMLS #10287.



