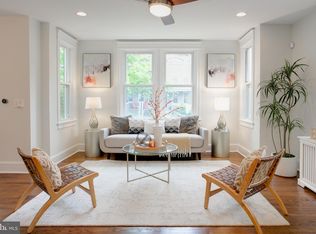** ALL OPEN HOUSES CANCELLED - Sellers have a ratified contract on the property after 1 day on the market** Thanks for your interest! Don't miss out on this tastefully renovated and professionally designed row home (total SQFT: 2,172) with SOLAR PANELS on one of the best blocks in the sought-after Petworth neighborhood. This spectacular and freshly painted 3 BR/3.5 BA home features a sun-filled open concept living space, 2 levels of recently refinished wide-plank wood floors, crown moldings, gourmet kitchen with brand-new SS appliances and subway tile backsplash, stunning granite counter tops and island, custom cabinetry, powder room, new carpet in the basement level, exposed brick walls, and stylish touches throughout. There are 3 upstairs bedrooms with rectangular skylights, and two full bathrooms. The generous owner's suite features recessed lighting, 20-foot-tall ceilings, and a main bathroom with a double vanity and new light fixtures. The fully finished lower level includes a private entrance, washer and dryer, and a full bathroom presenting a very flexible space to entertain, work and/or exercise or the perfect place as an in-law suite. Includes off-street parking for one large vehicle, and a large fenced-in backyard with a deck, grass area, flower garden and custom-designed hardscape patio that's perfect for entertaining too. Located in the vibrant South section of Petworth, you're just a short walk from some of DC's favorite hotspots such as Lincoln's Cottage, The Hitching Post, Slash Run, Timber Pizza, Taqueria del Barrio, Dos Mamis, Cinder BBQ and others. Plus, supermarkets like Safeway and Yes! Organic, public transportation, Bike Share, parks, and the Petworth rec center. This home is just 0.6 miles to the Petworth Metro.
This property is off market, which means it's not currently listed for sale or rent on Zillow. This may be different from what's available on other websites or public sources.

