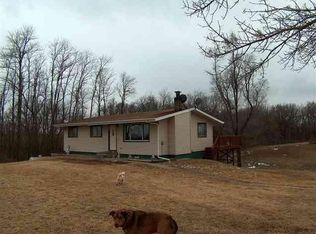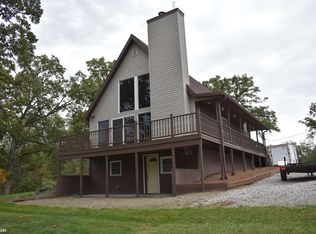Exceptional acreage nestled on 16.63 acres m/l of grass and timber land, ideally located for area commuters. Floor plan designed for functional convenience and maintenance free exterior with utility efficiency contributing to a high quality of living. You are sure to love the special attention given to the Master Suite; walk-in double headed shower complete with wall body spray feature for the ultimate bathing experience! Open space concept with spacious and connected living areas, complimented with vaulted ceilings and accented with rustic knotty pine interior walls and ceilings, custom cabinetry and many extras that help to set this home apart from the rest. Make your appointment right away.....this one will be at the top of every serious acreage hunter's list!
This property is off market, which means it's not currently listed for sale or rent on Zillow. This may be different from what's available on other websites or public sources.


