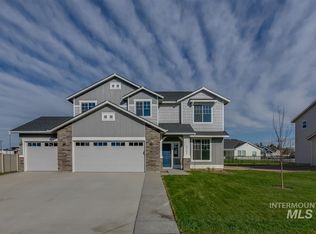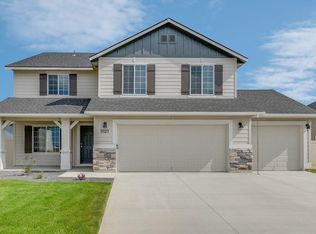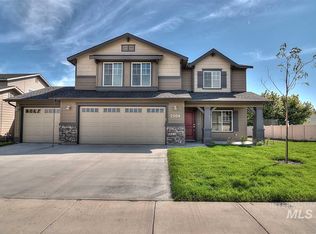Sold
Price Unknown
4102 W Spring House Dr, Eagle, ID 83616
5beds
3baths
2,396sqft
Single Family Residence
Built in 2018
8,276.4 Square Feet Lot
$600,800 Zestimate®
$--/sqft
$2,835 Estimated rent
Home value
$600,800
$571,000 - $631,000
$2,835/mo
Zestimate® history
Loading...
Owner options
Explore your selling options
What's special
Incredible property ideally located in Spring House Sub! Flexible floor plan featuring nearly ~2400sqft, 5 bedrooms + bonus/flex, 2.5 baths and a rare 4 car garage for all the toys! Main level boasts an open concept great room, sprawling LVP flooring, entertainers kitchen with central island, wood cabinets with soft close drawers, granite counters, walk-in pantry, stainless appliances as well as a main level bedroom/office. Upper level includes a secondary living/bonus space, primary suite with vaulted ceilings and a private en-suite with dual vanity, soaker tub and oversized walk-in closet. Fully fenced back yard with covered patio and walking paths to the community park and common area. Low cost irrigation for yard! All located within minutes to Eagle Island State Park, Downtown Eagle, shops/restaurants and coveted area schools.
Zillow last checked: 8 hours ago
Listing updated: February 22, 2023 at 02:54pm
Listed by:
Jennifer Coleman 208-631-6414,
Amherst Madison
Bought with:
Jennifer Coleman
Amherst Madison
Source: IMLS,MLS#: 98863245
Facts & features
Interior
Bedrooms & bathrooms
- Bedrooms: 5
- Bathrooms: 3
- Main level bedrooms: 1
Primary bedroom
- Level: Upper
- Area: 196
- Dimensions: 14 x 14
Bedroom 2
- Level: Upper
- Area: 130
- Dimensions: 13 x 10
Bedroom 3
- Level: Upper
- Area: 100
- Dimensions: 10 x 10
Bedroom 4
- Level: Upper
- Area: 100
- Dimensions: 10 x 10
Bedroom 5
- Level: Main
- Area: 110
- Dimensions: 11 x 10
Kitchen
- Level: Main
- Area: 132
- Dimensions: 12 x 11
Living room
- Level: Main
- Area: 224
- Dimensions: 16 x 14
Heating
- Forced Air, Natural Gas
Cooling
- Central Air
Appliances
- Included: Gas Water Heater, Dishwasher, Disposal, Microwave, Oven/Range Freestanding, Refrigerator
Features
- Den/Office, Great Room, Double Vanity, Walk-In Closet(s), Breakfast Bar, Pantry, Kitchen Island, Number of Baths Upper Level: 2, Bonus Room Size: 15x11, Bonus Room Level: Upper
- Has basement: No
- Has fireplace: No
Interior area
- Total structure area: 2,396
- Total interior livable area: 2,396 sqft
- Finished area above ground: 2,396
- Finished area below ground: 0
Property
Parking
- Total spaces: 4
- Parking features: Attached, Driveway
- Attached garage spaces: 4
- Has uncovered spaces: Yes
- Details: Garage: *see docs
Features
- Levels: Two
Lot
- Size: 8,276 sqft
- Dimensions: 106 x 80
- Features: Standard Lot 6000-9999 SF, Garden, Irrigation Available, Sidewalks, Auto Sprinkler System, Drip Sprinkler System, Full Sprinkler System, Pressurized Irrigation Sprinkler System
Details
- Parcel number: R8079360250
- Zoning: MU-DA
Construction
Type & style
- Home type: SingleFamily
- Property subtype: Single Family Residence
Materials
- Frame, Stone, HardiPlank Type, Wood Siding
- Foundation: Crawl Space
- Roof: Composition
Condition
- Year built: 2018
Utilities & green energy
- Water: Public
- Utilities for property: Sewer Connected
Community & neighborhood
Location
- Region: Eagle
- Subdivision: Springhouse
HOA & financial
HOA
- Has HOA: Yes
- HOA fee: $350 semi-annually
Other
Other facts
- Listing terms: Cash,Conventional,FHA,VA Loan
- Ownership: Fee Simple
- Road surface type: Paved
Price history
Price history is unavailable.
Public tax history
| Year | Property taxes | Tax assessment |
|---|---|---|
| 2025 | $1,749 -8.8% | $584,700 +5.4% |
| 2024 | $1,918 -35% | $554,700 +0.3% |
| 2023 | $2,950 +6.6% | $552,800 -16.2% |
Find assessor info on the county website
Neighborhood: 83616
Nearby schools
GreatSchools rating
- 9/10Eagle Elementary School Of ArtsGrades: PK-5Distance: 2.5 mi
- 9/10Eagle Middle SchoolGrades: 6-8Distance: 2 mi
- 10/10Eagle High SchoolGrades: 9-12Distance: 0.3 mi
Schools provided by the listing agent
- Elementary: Eagle
- Middle: Eagle Middle
- High: Eagle
- District: West Ada School District
Source: IMLS. This data may not be complete. We recommend contacting the local school district to confirm school assignments for this home.


