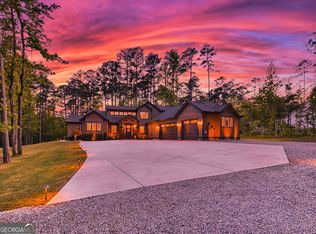Sold for $755,000
$755,000
4102 VERN SIKKING Road, Appling, GA 30802
3beds
2,936sqft
Single Family Residence
Built in 2023
-- sqft lot
$817,300 Zestimate®
$257/sqft
$3,293 Estimated rent
Home value
$817,300
$776,000 - $858,000
$3,293/mo
Zestimate® history
Loading...
Owner options
Explore your selling options
What's special
Custom single-level home nestled on 2.74 acres featuring an open concept floor plan. This home is move-in ready with luxury upgrades galore! Home features smart thermostats, Ring doorbell, six mounted flat screen Samsung TVs, tankless water heater, remote control fans, wired for security and sound, plantation shutters, remote control blinds, and keyless entry for front and back doors. This open-concept home has vinyl luxury plank flooring, recessed lighting, and crown molding. The kitchen has granite counters, custom soft close cabinetry, roll-out pantry shelving, a filtered faucet, pot filler, two built-in trash cans, a Sharp microwave drawer, a French door refrigerator, an extra large island for bar seating, and under-mount lighting with three setting options. The great room has a beautiful coffered wood ceiling and remote control gas fireplace visible from the kitchen, dining room, and screened-in porch, making this an excellent home for relaxing or entertaining. Grilling on the porch is a pleasure with a Napoleon gas grill, stainless steel cabinetry, and granite counter. The owner's bedroom is a complete suite with two large walk-in closets, dual sinks, a tiled rain shower, a water closet, an alcove for an office or sitting area, and a private screened-in porch. The second and third en suite bedrooms are perfect for guests or in-laws, with dual sinks, large tiled showers, and a soaking tub in one. The laundry room has motion-sensored lighting and a Speed Queen washer and dryer set. The oversized three-car garage has epoxy flooring, 10' doors, an 8 x 7 work area, a built-in cabinet, a laundry sink, and Linear Pro Access garage door openers with keypads. Minutes from the lake, this extra oversized garage is perfect for storing a boat and lake toys. This unique custom one-story home is set back in the trees, making it a peaceful primary residence or weekend retreat.
Zillow last checked: 8 hours ago
Listing updated: December 29, 2024 at 01:23am
Listed by:
Lili M Youngblood 706-829-2500,
Meybohm Real Estate - Wheeler
Bought with:
Victoria Flores, 380983
Meybohm Real Estate - Evans
Source: Hive MLS,MLS#: 515542
Facts & features
Interior
Bedrooms & bathrooms
- Bedrooms: 3
- Bathrooms: 4
- Full bathrooms: 3
- 1/2 bathrooms: 1
Primary bedroom
- Level: Main
- Dimensions: 17 x 16
Bedroom 2
- Level: Main
- Dimensions: 15 x 13
Bedroom 3
- Level: Main
- Dimensions: 16 x 14
Dining room
- Level: Main
- Dimensions: 15 x 14
Other
- Level: Main
- Dimensions: 10 x 6
Great room
- Level: Main
- Dimensions: 28 x 19
Kitchen
- Level: Main
- Dimensions: 20 x 12
Mud room
- Description: Features motion sensor light
- Level: Main
- Dimensions: 8 x 7
Other
- Description: Sitting area off Primery Bedroom
- Level: Main
- Dimensions: 16 x 11
Heating
- Fireplace(s), Forced Air, Heat Pump, Propane
Cooling
- Ceiling Fan(s), Central Air
Appliances
- Included: Dishwasher, Disposal, Electric Range, Microwave, Refrigerator, Tankless Water Heater, Washer
Features
- Entrance Foyer, Pantry
- Flooring: Ceramic Tile, Luxury Vinyl
- Has basement: No
- Number of fireplaces: 1
- Fireplace features: Gas Log, Great Room
Interior area
- Total structure area: 2,936
- Total interior livable area: 2,936 sqft
Property
Parking
- Total spaces: 3
- Parking features: Garage, Garage Door Opener, Parking Pad, Workshop in Garage
- Garage spaces: 3
Features
- Patio & porch: Front Porch, Porch, Screened
- Exterior features: Outdoor Grill
Lot
- Dimensions: 286 x 402 x 289 x 425
- Features: See Remarks
Details
- Parcel number: 024 251
Construction
Type & style
- Home type: SingleFamily
- Architectural style: Ranch
- Property subtype: Single Family Residence
Materials
- HardiPlank Type
- Roof: Composition
Condition
- New construction: Yes
- Year built: 2023
Utilities & green energy
- Water: Public
Community & neighborhood
Community
- Community features: Other
Location
- Region: Appling
- Subdivision: Ridge Road
Other
Other facts
- Listing agreement: Exclusive Right To Sell
- Listing terms: Cash,Conventional
Price history
| Date | Event | Price |
|---|---|---|
| 9/22/2025 | Listing removed | $827,900$282/sqft |
Source: | ||
| 9/6/2025 | Price change | $827,900-1.4%$282/sqft |
Source: | ||
| 7/24/2025 | Price change | $840,000-1.2%$286/sqft |
Source: | ||
| 7/17/2025 | Price change | $850,000-1.2%$290/sqft |
Source: | ||
| 6/2/2025 | Price change | $860,000-0.6%$293/sqft |
Source: | ||
Public tax history
| Year | Property taxes | Tax assessment |
|---|---|---|
| 2024 | $5,509 +66.2% | $551,554 +69.4% |
| 2023 | $3,314 +565.4% | $325,649 +579.1% |
| 2022 | $498 +84.9% | $47,950 +93.5% |
Find assessor info on the county website
Neighborhood: 30802
Nearby schools
GreatSchools rating
- 8/10North Columbia Elementary SchoolGrades: PK-5Distance: 5.6 mi
- 4/10Harlem Middle SchoolGrades: 6-8Distance: 13.1 mi
- 5/10Harlem High SchoolGrades: 9-12Distance: 14.5 mi
Schools provided by the listing agent
- Elementary: North Columbia
- Middle: Greenbrier
- High: Greenbrier
Source: Hive MLS. This data may not be complete. We recommend contacting the local school district to confirm school assignments for this home.

Get pre-qualified for a loan
At Zillow Home Loans, we can pre-qualify you in as little as 5 minutes with no impact to your credit score.An equal housing lender. NMLS #10287.
