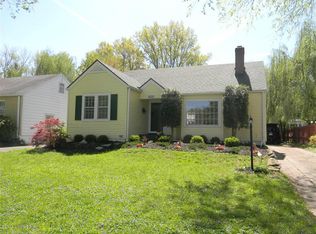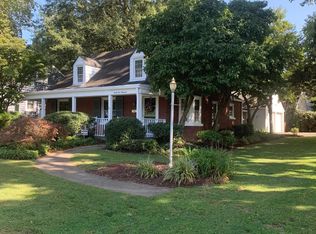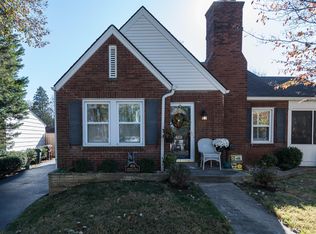Welcome to this quintessential dollhouse in a great St. Matthews location. Convenient to schools, expressways and shopping. This charming St. Matthews Cape Cod has 3 Bedrooms, with an expanded 2nd Floor Newer Master Suite with lots of head room, both Full Bathrooms have been updated and you will see the bright cheery kitchen with new matte stainless appliances as a nice wow factor! As you enter from the covered front porch, you will notice hardwoods throughout most of the first floor, a large living room with fireplace ready for relaxing time or entertaining. This open plan flows nicely to a dining area that overlooks the tree lined backyard with privacy fence and is fully gated. The bright white welcoming kitchen to your right has all new appliances and this wonderful floor plan continues to the other side of the home with 2 nice sized bedrooms and totally updated Full Bath with floating cabinetry with a flare for a bit of a modern touch! The 2nd Floor has all new carpet that feels great under foot and the dormered space is well utilized with white cabinetry that makes for perfect storage for all kinds of clothing or other items. There are 2 large closets on this floor and the updated Master Bedroom and separate other room (currently the Master for these Sellers) and is perfect if you want 2 Bedrooms on this floor! Also, the updated Master Bath adds sophistication in these casual light colors with a tiled shower and large glass enclosure with lots of counter space for getting ready. Back to the first floor, prepare to relax and feel the subdued feel of mature trees in the casual living with privacy in this wonderful .14 acre lot. The gate on the drive makes this a fully fenced yard if need be and these sellers wanted more parking so they created an extra parking pad. The 1 Car Garage round outs this great backyard space. Inside the home from the side is a man door that leads to a partially finished Lower Level. There is a nice amount of space for the washer/dryer and laundry sorting etc. Also, there is 200 sq. ft of finished space that incorporates a game room/ hangout, study vibe. Feel free to fill this with whatever fun items you have to make a great space for children or an adult! With all of these updates, along with the charm of this St. Matthew's location, do not hesitate to contact me for more information, you will love this inviting home!
This property is off market, which means it's not currently listed for sale or rent on Zillow. This may be different from what's available on other websites or public sources.



