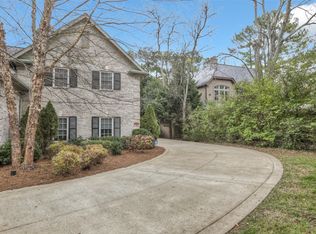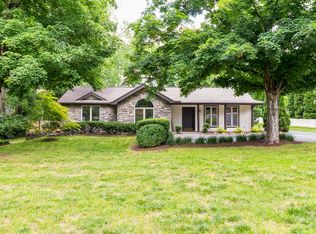Closed
$2,300,000
4102 Sneed Rd, Nashville, TN 37215
4beds
4,865sqft
Single Family Residence, Residential
Built in 2008
0.46 Acres Lot
$2,407,700 Zestimate®
$473/sqft
$8,361 Estimated rent
Home value
$2,407,700
$2.24M - $2.62M
$8,361/mo
Zestimate® history
Loading...
Owner options
Explore your selling options
What's special
Stunning Tudor home in the heart of Green Hills. With understated elegance, this custom-built home by Rogan Allen Builders delivers warmth, charm and comfort for gracious entertaining and everyday living. Elevator to 2nd floor. Open floor concept with 10x10 cedar posts architecturally placed throughout the home, a Barrel Vault ceiling in the dining room and two-story fireplace in great room. Lovely kitchen. Wine cellar on main level. Beautiful millwork and cabinetry throughout. Laundry rooms on both floors. Gather on the screen porch that opens to the back yard terrace and pool area. A “Must See”!
Zillow last checked: 8 hours ago
Listing updated: May 20, 2024 at 11:05am
Listing Provided by:
Sarah A. Kilgore 615-948-1887,
Pilkerton Realtors,
Cole Kilgore 615-351-2252,
Pilkerton Realtors
Bought with:
Franklin Pargh, 316279
Compass RE
Carina Cristofalo, 363843
Compass RE
Source: RealTracs MLS as distributed by MLS GRID,MLS#: 2597266
Facts & features
Interior
Bedrooms & bathrooms
- Bedrooms: 4
- Bathrooms: 5
- Full bathrooms: 4
- 1/2 bathrooms: 1
- Main level bedrooms: 1
Bedroom 1
- Area: 300 Square Feet
- Dimensions: 20x15
Bedroom 2
- Features: Bath
- Level: Bath
- Area: 228 Square Feet
- Dimensions: 19x12
Bedroom 3
- Features: Bath
- Level: Bath
- Area: 240 Square Feet
- Dimensions: 15x16
Bedroom 4
- Features: Bath
- Level: Bath
- Area: 169 Square Feet
- Dimensions: 13x13
Bonus room
- Features: Wet Bar
- Level: Wet Bar
- Area: 500 Square Feet
- Dimensions: 25x20
Dining room
- Features: Formal
- Level: Formal
- Area: 270 Square Feet
- Dimensions: 18x15
Kitchen
- Features: Pantry
- Level: Pantry
- Area: 300 Square Feet
- Dimensions: 20x15
Living room
- Area: 420 Square Feet
- Dimensions: 21x20
Heating
- Natural Gas
Cooling
- Central Air
Appliances
- Included: Dishwasher, Disposal, Microwave, Refrigerator, Double Oven, Electric Oven, Cooktop
Features
- Ceiling Fan(s), Elevator, Entrance Foyer, Extra Closets, High Ceilings, Pantry, Walk-In Closet(s), Wet Bar, Primary Bedroom Main Floor
- Flooring: Carpet, Wood, Tile
- Basement: Crawl Space
- Number of fireplaces: 2
- Fireplace features: Gas, Wood Burning
Interior area
- Total structure area: 4,865
- Total interior livable area: 4,865 sqft
- Finished area above ground: 4,865
Property
Parking
- Total spaces: 5
- Parking features: Garage Door Opener, Garage Faces Side, Concrete
- Garage spaces: 3
- Uncovered spaces: 2
Accessibility
- Accessibility features: Accessible Elevator Installed
Features
- Levels: Two
- Stories: 2
- Patio & porch: Patio, Porch, Screened
- Has private pool: Yes
- Pool features: In Ground
- Fencing: Back Yard
Lot
- Size: 0.46 Acres
- Dimensions: 100 x 201
- Features: Level
Details
- Parcel number: 11616011200
- Special conditions: Standard
Construction
Type & style
- Home type: SingleFamily
- Property subtype: Single Family Residence, Residential
Materials
- Stucco, Wood Siding
Condition
- New construction: No
- Year built: 2008
Utilities & green energy
- Sewer: Public Sewer
- Water: Public
- Utilities for property: Natural Gas Available, Water Available
Community & neighborhood
Location
- Region: Nashville
- Subdivision: Wallace
Price history
| Date | Event | Price |
|---|---|---|
| 5/16/2024 | Pending sale | $2,600,000+13%$534/sqft |
Source: | ||
| 5/15/2024 | Sold | $2,300,000-11.5%$473/sqft |
Source: | ||
| 4/13/2024 | Contingent | $2,600,000$534/sqft |
Source: | ||
| 3/14/2024 | Price change | $2,600,000-10%$534/sqft |
Source: | ||
| 11/30/2023 | Listed for sale | $2,890,000+101.4%$594/sqft |
Source: | ||
Public tax history
| Year | Property taxes | Tax assessment |
|---|---|---|
| 2024 | $13,935 | $428,250 |
| 2023 | $13,935 | $428,250 |
| 2022 | $13,935 -1% | $428,250 |
Find assessor info on the county website
Neighborhood: Green Hills
Nearby schools
GreatSchools rating
- 8/10Julia Green Elementary SchoolGrades: K-4Distance: 0.2 mi
- 8/10John T. Moore Middle SchoolGrades: 5-8Distance: 2 mi
- 6/10Hillsboro High SchoolGrades: 9-12Distance: 0.9 mi
Schools provided by the listing agent
- Elementary: Julia Green Elementary
- Middle: John Trotwood Moore Middle
- High: Hillsboro Comp High School
Source: RealTracs MLS as distributed by MLS GRID. This data may not be complete. We recommend contacting the local school district to confirm school assignments for this home.
Get a cash offer in 3 minutes
Find out how much your home could sell for in as little as 3 minutes with a no-obligation cash offer.
Estimated market value
$2,407,700

