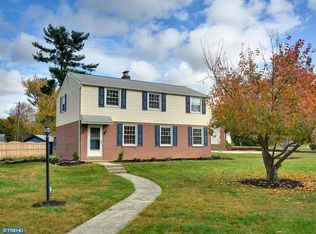Gorgeous 3 bedroom 2 full bath single home in the heart of Whitemarsh Woods ready for you to move right in! Brick front walk leads to brick patio with rocking chairs (included) to sit and enjoy your morning coffee or evening beverage. Enter into the bright and airy open concept 1st floor. Living room and dining room with hardwood floors and LED recessed lighting throughout. Living room features a brick fireplace. Dining area flows right into the expanded kitchen. This updated kitchen features tile floors, plenty of cabinets, granite countertops, tile backsplash, breakfast bar, stainless steel gas stove, built in microwave, dishwasher and refrigerator with bottom drawer freezer. There is an updated full bath on this floor along with a laundry room with utility sink, washer and dryer included. Upstairs you will find a spacious master bedroom with 2 additional generous sized bedrooms, a hall bath which has been recently updated and a huge hall walk in closet (7 x 6). Outside, in addition to a side porch off the driveway is a fully fenced rear yard with a paver patio just in time for summer barbecues and entertaining. Plus a shed for all of your extras! Check out the low Taxes, too!! Steps away from award-winning Colonial School District, this home is centrally located to the local schools, tons of restaurants and shopping including the Plymouth Meeting Mall, the Metroplex, Lafayette Hill, Conshohocken, Chestnut Hill and more. Only minutes from Blue Route and PA Turnpike.
This property is off market, which means it's not currently listed for sale or rent on Zillow. This may be different from what's available on other websites or public sources.
