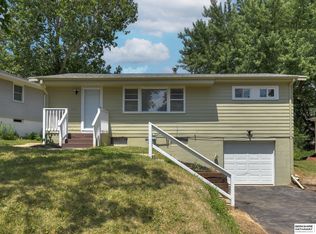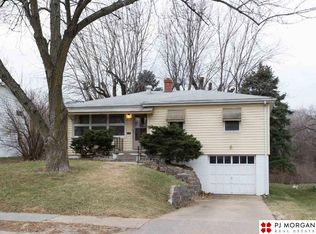Sold for $188,000 on 01/25/24
$188,000
4102 Newport Ave, Omaha, NE 68112
3beds
1,073sqft
SingleFamily
Built in 1957
8,700 Square Feet Lot
$189,100 Zestimate®
$175/sqft
$1,505 Estimated rent
Maximize your home sale
Get more eyes on your listing so you can sell faster and for more.
Home value
$189,100
$178,000 - $200,000
$1,505/mo
Zestimate® history
Loading...
Owner options
Explore your selling options
What's special
Move in ready, larger corner lot home has numerous updates. Newer windows and doors, new central air and furnace, new garage door, opener and 2 remotes. New front porch, new fuse panel, impeccable remodeled bath with ceramic tile in shower, new paint throughout. Newer wood floor in kitchen, original kitchen cabinets and laminate counter tops/back splash, 2 sets of under cabinet built in lazy Susans provide extra storage and easy access. Original hardwood floors in Livingroom, hall and bedrooms are covered by wall-to-wall carpet. Ceramic tile at both entrances and at base of cast iron wood burning stove, which is a great secondary heat source. Livingroom has a unique stone wall planter with shelves and the hall has a laundry chute. Large closets, walk in closet in living room. ceiling fans and window coverings stay, attic access in large hall closet. Newer roof, gutters and downspouts, gutter screens and vinyl siding. Large open space for family room/entertainment in the basement. Shelved storage area and a finished office/non-conforming bedroom, updated laundry room. 4 car double wide driveway, 1 car attached garage had work bench, peg board and shelves. Sit back, relax, and enjoy the captivating wildlife on this larger lot (8,700 sq foot) with views of gentle rolling hills to the North and panoramic wooded field to the West. Mature flowering bushes in front, multiple evergreens, garden area to the South includes strawberries and raspberries, and a patio area with privacy fence and fire pit, chain link fence encloses the private back yard with more flowering bushes! Recently installed speed bumps North and South of home. Walking distance to Belvedere Academy and McMillan Magnet schools, Metro Fort Omaha's campus is 5 minutes away, Metro bus route just up the street, 10 minutes from Eppley, 15 from downtown and quick access to Sorensen parkway and from there all interstates. Comes with original blueprints!!
For Sale ONLY! NOT leasing/renting.
Video and photos by K&M productions- contact # 402-249-4089 or email at contact.kandm.productions@gmail.com.
Facts & features
Interior
Bedrooms & bathrooms
- Bedrooms: 3
- Bathrooms: 1
- Full bathrooms: 1
Heating
- Forced air, Stove, Gas, Wood / Pellet
Cooling
- Central
Appliances
- Included: Dryer, Range / Oven, Refrigerator, Washer
Features
- Flooring: Tile, Other, Carpet, Hardwood, Linoleum / Vinyl
- Basement: Partially finished
Interior area
- Total interior livable area: 1,073 sqft
Property
Parking
- Total spaces: 4
- Parking features: Garage - Attached, Off-street
Features
- Exterior features: Vinyl
Lot
- Size: 8,700 sqft
Details
- Parcel number: 1124900000
Construction
Type & style
- Home type: SingleFamily
Materials
- Frame
- Foundation: Concrete Block
- Roof: Composition
Condition
- Year built: 1957
Community & neighborhood
Location
- Region: Omaha
Price history
| Date | Event | Price |
|---|---|---|
| 1/25/2024 | Sold | $188,000+3%$175/sqft |
Source: Public Record | ||
| 12/22/2023 | Pending sale | $182,500$170/sqft |
Source: Owner | ||
| 12/13/2023 | Listed for sale | $182,500$170/sqft |
Source: Owner | ||
Public tax history
| Year | Property taxes | Tax assessment |
|---|---|---|
| 2024 | $1,913 -23.4% | $118,300 |
| 2023 | $2,496 +35.8% | $118,300 +37.4% |
| 2022 | $1,838 +0.9% | $86,100 |
Find assessor info on the county website
Neighborhood: Miller Park-Minne Lusa
Nearby schools
GreatSchools rating
- 4/10Belvedere Elementary SchoolGrades: PK-5Distance: 0.4 mi
- 3/10Mc Millan Magnet Middle SchoolGrades: 6-8Distance: 0.3 mi
- 1/10Omaha North Magnet High SchoolGrades: 9-12Distance: 1.6 mi

Get pre-qualified for a loan
At Zillow Home Loans, we can pre-qualify you in as little as 5 minutes with no impact to your credit score.An equal housing lender. NMLS #10287.
Sell for more on Zillow
Get a free Zillow Showcase℠ listing and you could sell for .
$189,100
2% more+ $3,782
With Zillow Showcase(estimated)
$192,882
