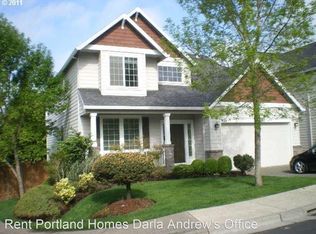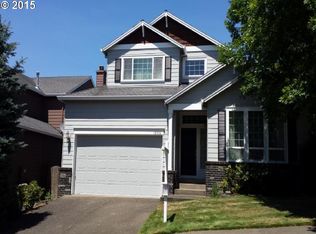Sold
$770,000
4102 NW 127th Ave, Portland, OR 97229
4beds
2,476sqft
Residential, Single Family Residence
Built in 1998
6,098.4 Square Feet Lot
$736,300 Zestimate®
$311/sqft
$3,295 Estimated rent
Home value
$736,300
$692,000 - $780,000
$3,295/mo
Zestimate® history
Loading...
Owner options
Explore your selling options
What's special
Imagine not only living in one of the most desirable school districts in Portland with convenient access to Intel and Nike, but also finding a home with sought after features that are hard to find! From the main floor bedroom and full bath, to the large corner lot featuring a level back yard with lawn and fruit trees, you’ll find perfect spaces for you and yours. This move-in ready updated home has a new roof (2022), modern remodeled kitchen (2020) with new cabinetry, SS appliances, Cambria quartz island and complementing marble and glass backsplash. The main floor also features an updated family room with modern entertainment center, rich oak floors and 9’ ceilings. Upstairs you’ll find the master suite with dual vanity, marble countertops and a soaking tub. Upstairs also features a spacious bonus room with a closet, two additional bedrooms and laundry room. Ample natural light throughout. New carpet in 2023, fresh paint and updated hardware in 2024. Steps to The Goddard School/daycare and 5 minute walk to Findley Elementary School. You don’t want to miss this one!
Zillow last checked: 8 hours ago
Listing updated: August 22, 2024 at 09:50am
Listed by:
Julie Williams 503-705-5033,
ELEETE Real Estate,
Nicole Jochum 503-894-6650,
ELEETE Real Estate
Bought with:
Tomas Navarro, 981100157
Keller Williams Realty Professionals
Source: RMLS (OR),MLS#: 24438044
Facts & features
Interior
Bedrooms & bathrooms
- Bedrooms: 4
- Bathrooms: 3
- Full bathrooms: 3
- Main level bathrooms: 1
Primary bedroom
- Features: Bathroom, Closet Organizer, Bathtub, Double Sinks, Marble, Tile Floor, Walkin Closet, Walkin Shower, Wallto Wall Carpet
- Level: Upper
- Area: 182
- Dimensions: 14 x 13
Bedroom 2
- Features: Wallto Wall Carpet
- Level: Upper
- Area: 120
- Dimensions: 10 x 12
Bedroom 3
- Features: Wallto Wall Carpet
- Level: Upper
- Area: 100
- Dimensions: 10 x 10
Bedroom 4
- Features: Closet, Wallto Wall Carpet
- Level: Main
- Area: 100
- Dimensions: 10 x 10
Dining room
- Features: Wainscoting, Wallto Wall Carpet
- Level: Main
- Area: 100
- Dimensions: 10 x 10
Family room
- Features: Fireplace, Wood Floors
- Level: Main
- Area: 182
- Dimensions: 14 x 13
Kitchen
- Features: Dishwasher, Disposal, Eating Area, Island, Microwave, Pantry, Builtin Oven, Free Standing Range, Free Standing Refrigerator, Plumbed For Ice Maker, Quartz, Wood Floors
- Level: Main
- Area: 216
- Width: 12
Living room
- Features: Fireplace, Wallto Wall Carpet
- Level: Main
- Area: 169
- Dimensions: 13 x 13
Heating
- Forced Air, Fireplace(s)
Cooling
- Central Air
Appliances
- Included: Built In Oven, Dishwasher, Disposal, Free-Standing Gas Range, Free-Standing Range, Free-Standing Refrigerator, Microwave, Plumbed For Ice Maker, Stainless Steel Appliance(s), Gas Water Heater
- Laundry: Laundry Room
Features
- High Ceilings, High Speed Internet, Hookup Available, Quartz, Soaking Tub, Wainscoting, Closet, Eat-in Kitchen, Kitchen Island, Pantry, Bathroom, Closet Organizer, Bathtub, Double Vanity, Marble, Walk-In Closet(s), Walkin Shower
- Flooring: Hardwood, Tile, Vinyl, Wall to Wall Carpet, Wood
- Windows: Double Pane Windows, Vinyl Frames
- Basement: Crawl Space
- Number of fireplaces: 2
- Fireplace features: Gas
Interior area
- Total structure area: 2,476
- Total interior livable area: 2,476 sqft
Property
Parking
- Total spaces: 2
- Parking features: Driveway, On Street, Garage Door Opener, Attached
- Attached garage spaces: 2
- Has uncovered spaces: Yes
Accessibility
- Accessibility features: Main Floor Bedroom Bath, Walkin Shower, Accessibility
Features
- Levels: Two
- Stories: 2
- Patio & porch: Patio
- Exterior features: Yard
- Fencing: Fenced
- Has view: Yes
- View description: Territorial
Lot
- Size: 6,098 sqft
- Features: Corner Lot, Level, Sprinkler, SqFt 5000 to 6999
Details
- Additional structures: HookupAvailable
- Parcel number: R2076178
Construction
Type & style
- Home type: SingleFamily
- Architectural style: Traditional
- Property subtype: Residential, Single Family Residence
Materials
- Brick, Cedar, Cement Siding
- Foundation: Concrete Perimeter
- Roof: Composition
Condition
- Resale
- New construction: No
- Year built: 1998
Utilities & green energy
- Gas: Gas
- Sewer: Public Sewer
- Water: Public
- Utilities for property: Cable Connected
Community & neighborhood
Security
- Security features: Sidewalk
Location
- Region: Portland
- Subdivision: Remington - Cedar Mill
HOA & financial
HOA
- Has HOA: Yes
- HOA fee: $202 annually
- Amenities included: Commons, Insurance
- Second HOA fee: $150 one time
Other
Other facts
- Listing terms: Conventional
- Road surface type: Concrete, Paved
Price history
| Date | Event | Price |
|---|---|---|
| 8/22/2024 | Sold | $770,000+0.1%$311/sqft |
Source: | ||
| 7/30/2024 | Pending sale | $769,000$311/sqft |
Source: | ||
| 7/25/2024 | Listed for sale | $769,000+99.2%$311/sqft |
Source: | ||
| 5/1/2012 | Sold | $386,000-3.5%$156/sqft |
Source: | ||
| 3/27/2012 | Price change | $400,000-3.6%$162/sqft |
Source: Windermere Cronin & Caplan Realty Group, Inc. #12050498 | ||
Public tax history
| Year | Property taxes | Tax assessment |
|---|---|---|
| 2024 | $7,918 +10.9% | $420,650 +6.8% |
| 2023 | $7,141 +3.4% | $393,790 +3% |
| 2022 | $6,908 +3.8% | $382,330 |
Find assessor info on the county website
Neighborhood: 97229
Nearby schools
GreatSchools rating
- 6/10Findley Elementary SchoolGrades: K-5Distance: 0.2 mi
- 9/10Tumwater Middle SchoolGrades: 6-8Distance: 1.8 mi
- 9/10Sunset High SchoolGrades: 9-12Distance: 1.6 mi
Schools provided by the listing agent
- Elementary: Findley
- Middle: Tumwater
- High: Sunset
Source: RMLS (OR). This data may not be complete. We recommend contacting the local school district to confirm school assignments for this home.
Get a cash offer in 3 minutes
Find out how much your home could sell for in as little as 3 minutes with a no-obligation cash offer.
Estimated market value
$736,300
Get a cash offer in 3 minutes
Find out how much your home could sell for in as little as 3 minutes with a no-obligation cash offer.
Estimated market value
$736,300

