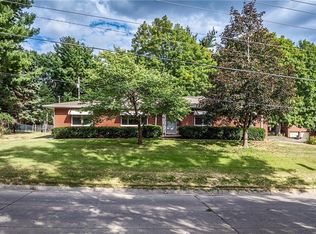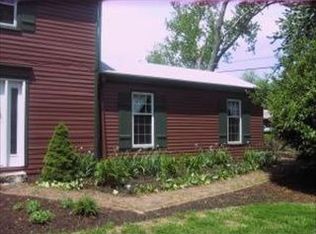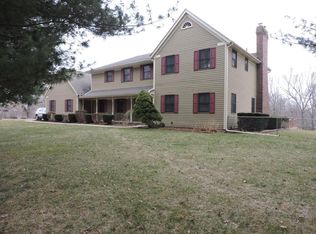Sold
Price Unknown
4102 Miller Rd, Saint Joseph, MO 64505
5beds
6,000sqft
Single Family Residence
Built in 1980
4.42 Acres Lot
$799,700 Zestimate®
$--/sqft
$3,447 Estimated rent
Home value
$799,700
Estimated sales range
Not available
$3,447/mo
Zestimate® history
Loading...
Owner options
Explore your selling options
What's special
Executive Living with Spectacular Views and Private Settings. This 5 Bed 6 Bath Completely Remodeled Cape Cod Home Boost a Main Floor Master with Walk-In Closet a En-Suite Full Baths with 2 Person Spa Tub & Walk-In Shower with Rain Head and Side Jets. The Living Room Has a Brick Fireplace, Exposed Wood Beams & Hardwood Floors as well as a Multi Use Sunroom with Vaulted Ceilings that’s Great for Watching Wildlife, Morning Coffee or to Catch a Ball Game….. it's Perfect for Year Around Use. The Heart of the Home is the Chefs Kitchen with Smart Stainless Steel GE Profile Appliances, Induction Cooktop, Double Oven with Air Fryer, Double French Door Refrigerator and Separate Wine Frig. The Massive Granite Counter Top Island has Seating for 5 as well as Double Sink. Off the Kitchen Pantry Area You Will Find a Secret Door that is Currently Being Used as a Home Office or a Formal Dining Room. The Upper Level has 4 Bedrooms with New Carpet and Both A Full and Half Baths. This Home is a Entertainers Dream with 2 Large Decks & Finished Lower Level Family Room with Built-In Cabinets & Shelves, Whisky Bar, Hardwoods, Both a Movie & Exercise Room, Full Bathroom as well as a Panic Room. For the Summer Months You can Entertain Family/Friends in the Salt Water Pool or For the Basketball Fans, a Concrete Basketball Court with a Adjustable Pro Sized Rim & Backboard that is Located Next to a 28’x32’ Barn with 2Car Garage & Existing Loft Space that Could Easily be Converted into a Mother In-Law or Game Room.
There is Plenty of Storage for This 6000 Sq. Ft. Home with a 6 Car Garage, with Both Basement & Attic Storage Areas. This Home has a Newer Roof, Zoned Air/Heat, New Windows, Plantation Shutters, Tiled Showers, Carpet, Hardwood & Tiled Flooring, a 30 Year No Fade Wood Siding as well as Updated Electrical and Plumbing. Conveniently Located to Dining, Shopping and Highways. Nestled on Approx. 4.2+ Estate Acres MOL the home is Located on a Corner Lot Inside the City Limits.
Zillow last checked: 8 hours ago
Listing updated: August 29, 2024 at 01:29pm
Listing Provided by:
Craig McCormack 816-294-3000,
Berkshire Hathaway HomeServices All-Pro Real Estate
Bought with:
Steven Dixon, 2022042755
Top Line Realty LLC
Source: Heartland MLS as distributed by MLS GRID,MLS#: 2500486
Facts & features
Interior
Bedrooms & bathrooms
- Bedrooms: 5
- Bathrooms: 6
- Full bathrooms: 3
- 1/2 bathrooms: 3
Primary bedroom
- Features: Carpet, Ceiling Fan(s), Walk-In Closet(s)
- Level: Main
Bedroom 1
- Features: All Carpet, Built-in Features, Ceiling Fan(s)
- Level: Upper
Bedroom 2
- Features: All Carpet, Ceiling Fan(s)
- Level: Upper
Bedroom 3
- Features: All Carpet, Ceiling Fan(s)
- Level: Upper
Bedroom 4
- Features: Ceiling Fan(s)
- Level: Upper
Primary bathroom
- Features: Ceramic Tiles, Double Vanity, Separate Shower And Tub
- Level: Main
Bathroom 1
- Features: Ceramic Tiles, Shower Over Tub
- Level: Upper
Exercise room
- Features: Other
- Level: Basement
Family room
- Features: Wet Bar
- Level: Basement
Other
- Features: Ceramic Tiles
- Level: Main
Kitchen
- Features: Ceramic Tiles, Granite Counters, Kitchen Island
- Level: Main
Laundry
- Features: Ceramic Tiles
- Level: Main
Living room
- Features: Fireplace
- Level: Main
Media room
- Features: All Carpet
- Level: Basement
Office
- Features: Built-in Features, Ceiling Fan(s)
- Level: Main
Sun room
- Features: Ceiling Fan(s), Wood Floor
- Level: Main
Heating
- Forced Air, Natural Gas, Wood, Zoned
Cooling
- Multi Units, Electric
Appliances
- Included: Cooktop, Dishwasher, Disposal, Double Oven, Down Draft, Exhaust Fan, Microwave, Refrigerator, Built-In Oven, Built-In Electric Oven, Stainless Steel Appliance(s), Water Softener
- Laundry: Electric Dryer Hookup, Main Level
Features
- Custom Cabinets, Kitchen Island, Smart Thermostat, Walk-In Closet(s), Wet Bar
- Flooring: Carpet, Ceramic Tile, Wood
- Doors: Storm Door(s)
- Windows: Storm Window(s), Thermal Windows
- Basement: Finished,Full,Garage Entrance,Walk-Out Access
- Number of fireplaces: 2
- Fireplace features: Family Room, Gas Starter, Living Room, Fireplace Equip, Fireplace Screen
Interior area
- Total structure area: 6,000
- Total interior livable area: 6,000 sqft
- Finished area above ground: 3,647
- Finished area below ground: 2,353
Property
Parking
- Total spaces: 6
- Parking features: Attached, Basement, Detached, Garage Door Opener, Garage Faces Front
- Attached garage spaces: 6
Accessibility
- Accessibility features: Accessible Full Bath, Accessible Central Living Area, Accessible Doors, Accessible Entrance, Accessible Kitchen
Features
- Patio & porch: Deck, Screened
- Exterior features: Dormer
- Has spa: Yes
- Spa features: Hot Tub, Bath
- Fencing: Metal,Privacy,Wood
Lot
- Size: 4.42 Acres
- Features: Acreage, City Limits
Details
- Additional structures: Barn(s)
- Parcel number: 038.033001000014.000
Construction
Type & style
- Home type: SingleFamily
- Architectural style: Cape Cod
- Property subtype: Single Family Residence
Materials
- Cedar, Shingle Siding, Wood Siding
- Roof: Composition,Metal
Condition
- Year built: 1980
Utilities & green energy
- Sewer: Public Sewer
- Water: Public
Green energy
- Energy efficient items: Appliances, Lighting, Water Heater
Community & neighborhood
Security
- Security features: Fire Alarm, Smart Door Lock, Smoke Detector(s)
Location
- Region: Saint Joseph
- Subdivision: Other
HOA & financial
HOA
- Has HOA: No
Other
Other facts
- Listing terms: Cash,Conventional,Other
- Ownership: Private
- Road surface type: Paved
Price history
| Date | Event | Price |
|---|---|---|
| 8/28/2024 | Sold | -- |
Source: | ||
| 7/30/2024 | Pending sale | $739,900$123/sqft |
Source: BHHS broker feed #2500486 Report a problem | ||
| 7/30/2024 | Contingent | $739,900$123/sqft |
Source: | ||
| 7/22/2024 | Listed for sale | $739,900+90.2%$123/sqft |
Source: | ||
| 10/14/2022 | Sold | -- |
Source: | ||
Public tax history
| Year | Property taxes | Tax assessment |
|---|---|---|
| 2024 | $4,734 +16.5% | $66,170 +6.5% |
| 2023 | $4,064 -0.7% | $62,110 |
| 2022 | $4,091 -0.4% | $62,110 |
Find assessor info on the county website
Neighborhood: 64505
Nearby schools
GreatSchools rating
- 9/10Field Elementary SchoolGrades: K-6Distance: 0.8 mi
- NABuchanan Co. AcademyGrades: K-12Distance: 1 mi
- NAColgan Alt. Resource CenterGrades: K-12Distance: 1.9 mi
Schools provided by the listing agent
- Elementary: Eugene Field
- Middle: Bode
- High: Central
Source: Heartland MLS as distributed by MLS GRID. This data may not be complete. We recommend contacting the local school district to confirm school assignments for this home.


