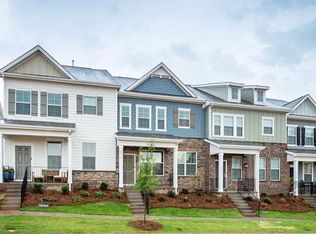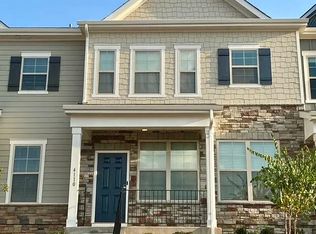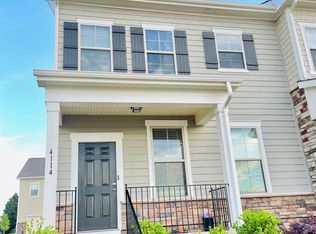Closed
$400,000
4102 Harmony Hills Dr, Matthews, NC 28104
3beds
1,875sqft
Townhouse
Built in 2021
0.06 Acres Lot
$401,000 Zestimate®
$213/sqft
$2,385 Estimated rent
Home value
$401,000
$373,000 - $433,000
$2,385/mo
Zestimate® history
Loading...
Owner options
Explore your selling options
What's special
Impeccably maintained and convenient to so much. Minutes from Target, Downtown Matthews, the Mecklenburg County Sportsplex, numerous greenway access points, and countless parks and gyms. This attractive end unit allows much more light into the home. Well placed in the neighborhood, there is a convenient park and grilling area just to the front. Plentiful parking all around. Inside the home there are SS Whirlpool appliances, including a gas range, granite counters, a $3,000 Elfa customizable closet system in the primary, and added cabinet storage in the laundry room. Refrigerator, washer and dryer will convey. Currently, there are no rental restrictions. Please see attachments to verify details.
Zillow last checked: 8 hours ago
Listing updated: June 23, 2025 at 10:28am
Listing Provided by:
Anthony Frantilla anthony.frantilla@allentate.com,
Allen Tate SouthPark
Bought with:
Susan Hodges
Allen Tate Charlotte South
Source: Canopy MLS as distributed by MLS GRID,MLS#: 4235594
Facts & features
Interior
Bedrooms & bathrooms
- Bedrooms: 3
- Bathrooms: 3
- Full bathrooms: 2
- 1/2 bathrooms: 1
Primary bedroom
- Level: Upper
Bedroom s
- Level: Upper
Bedroom s
- Level: Upper
Kitchen
- Level: Main
Laundry
- Level: Upper
Living room
- Level: Main
Heating
- Forced Air, Natural Gas
Cooling
- Central Air
Appliances
- Included: Convection Oven, Dishwasher, Disposal, Double Oven, Dryer, Electric Water Heater, Gas Oven, Gas Range, Microwave, Plumbed For Ice Maker, Refrigerator, Washer
- Laundry: Electric Dryer Hookup, Upper Level
Features
- Has basement: No
- Attic: Pull Down Stairs
Interior area
- Total structure area: 1,875
- Total interior livable area: 1,875 sqft
- Finished area above ground: 1,875
- Finished area below ground: 0
Property
Parking
- Total spaces: 2
- Parking features: Garage Faces Rear, Garage on Main Level
- Garage spaces: 2
Features
- Levels: Two
- Stories: 2
- Entry location: Main
- Patio & porch: Front Porch
Lot
- Size: 0.06 Acres
Details
- Parcel number: 21509631
- Zoning: R-VS
- Special conditions: Standard
Construction
Type & style
- Home type: Townhouse
- Architectural style: Transitional
- Property subtype: Townhouse
Materials
- Fiber Cement, Stone Veneer
- Foundation: Slab
- Roof: Shingle
Condition
- New construction: No
- Year built: 2021
Utilities & green energy
- Sewer: Public Sewer
- Water: City
Community & neighborhood
Community
- Community features: Picnic Area, Pond, Recreation Area, Sidewalks, Street Lights, Walking Trails
Location
- Region: Matthews
- Subdivision: Harmony at Matthews
HOA & financial
HOA
- Has HOA: Yes
- HOA fee: $199 monthly
- Association name: Cusick Mgmt.
- Association phone: 704-251-2433
Other
Other facts
- Listing terms: Cash,Conventional,FHA,VA Loan
- Road surface type: Concrete, Paved
Price history
| Date | Event | Price |
|---|---|---|
| 6/23/2025 | Sold | $400,000$213/sqft |
Source: | ||
| 5/8/2025 | Price change | $400,000-2.4%$213/sqft |
Source: | ||
| 4/2/2025 | Listed for sale | $410,000+17%$219/sqft |
Source: | ||
| 7/30/2021 | Sold | $350,500$187/sqft |
Source: Public Record | ||
Public tax history
| Year | Property taxes | Tax assessment |
|---|---|---|
| 2025 | -- | $382,500 |
| 2024 | $2,917 +1.5% | $382,500 |
| 2023 | $2,873 +18% | $382,500 +45.5% |
Find assessor info on the county website
Neighborhood: 28104
Nearby schools
GreatSchools rating
- 8/10Matthews ElementaryGrades: K-5Distance: 2.3 mi
- 4/10Mint Hill Middle SchoolGrades: 6-8Distance: 3.1 mi
- 6/10David W Butler HighGrades: 9-12Distance: 0.9 mi
Schools provided by the listing agent
- Elementary: Mint Hill
- Middle: Mint Hill
- High: Butler
Source: Canopy MLS as distributed by MLS GRID. This data may not be complete. We recommend contacting the local school district to confirm school assignments for this home.
Get a cash offer in 3 minutes
Find out how much your home could sell for in as little as 3 minutes with a no-obligation cash offer.
Estimated market value
$401,000
Get a cash offer in 3 minutes
Find out how much your home could sell for in as little as 3 minutes with a no-obligation cash offer.
Estimated market value
$401,000


