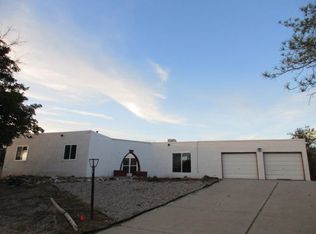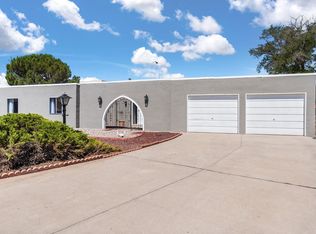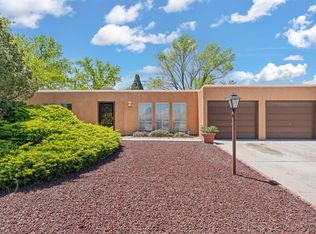Sold
Price Unknown
4102 El Alto Ct SE, Rio Rancho, NM 87124
4beds
4,014sqft
Single Family Residence
Built in 1973
0.45 Acres Lot
$541,500 Zestimate®
$--/sqft
$3,092 Estimated rent
Home value
$541,500
$477,000 - $617,000
$3,092/mo
Zestimate® history
Loading...
Owner options
Explore your selling options
What's special
Welcome home! A beautiful gem, located on just under half an acre, sitting on a cul-de-sac, with room for many possibilities. Featuring 4 bedrooms, 4 living areas a formal dining room and 2 primary suites. Stay cool with 2 refrigerated air units, set up a game room, office, a gym or whatever you like! walk in closets in 2 bedrooms, bedrooms are large and can easily fit a king size bed. Plenty of room in the yard for a pool, garden, play area and much more! Relax outside under the massive covered porch where there is plenty of room to entertain. Bring the whole family everyone can have their own space. Paid off solar for thousands of dollars of savings! Large driveway for parking & plenty of storage with the large 2 car garage and shed. Sold as-is
Zillow last checked: 8 hours ago
Listing updated: January 28, 2025 at 01:22pm
Listed by:
Stevean J Duran 505-463-4377,
EXP Realty LLC
Bought with:
James Shive, 46378
Keller Williams Realty
Source: SWMLS,MLS#: 1068328
Facts & features
Interior
Bedrooms & bathrooms
- Bedrooms: 4
- Bathrooms: 3
- Full bathrooms: 3
Primary bedroom
- Level: Main
- Area: 306
- Dimensions: 17 x 18
Kitchen
- Level: Main
- Area: 150
- Dimensions: 10 x 15
Living room
- Level: Main
- Area: 400
- Dimensions: 20 x 20
Heating
- Central, Forced Air, Multiple Heating Units, Natural Gas
Cooling
- Refrigerated
Appliances
- Included: Built-In Gas Oven, Built-In Gas Range, Microwave
- Laundry: Washer Hookup, Electric Dryer Hookup, Gas Dryer Hookup
Features
- Ceiling Fan(s), Separate/Formal Dining Room, Dual Sinks, High Ceilings, Home Office, Multiple Living Areas, Separate Shower
- Flooring: Carpet, Tile
- Windows: Double Pane Windows, Insulated Windows
- Has basement: No
- Number of fireplaces: 1
- Fireplace features: Wood Burning
Interior area
- Total structure area: 4,014
- Total interior livable area: 4,014 sqft
Property
Parking
- Total spaces: 2
- Parking features: Attached, Garage
- Attached garage spaces: 2
Features
- Levels: One
- Stories: 1
- Patio & porch: Covered, Patio
- Exterior features: Fully Fenced, Private Yard
Lot
- Size: 0.45 Acres
- Features: Landscaped, Planned Unit Development
Details
- Additional structures: Shed(s), Storage
- Parcel number: R023930
- Zoning description: R-1
Construction
Type & style
- Home type: SingleFamily
- Architectural style: Ranch
- Property subtype: Single Family Residence
Materials
- Stucco
- Roof: Pitched,Shingle
Condition
- Resale
- New construction: No
- Year built: 1973
Utilities & green energy
- Electric: None
- Sewer: Public Sewer
- Water: Public
- Utilities for property: Electricity Connected, Natural Gas Connected, Phone Connected, Sewer Connected, Water Connected
Green energy
- Energy generation: None
Community & neighborhood
Security
- Security features: Security System, Smoke Detector(s)
Location
- Region: Rio Rancho
Other
Other facts
- Listing terms: Cash,Conventional,FHA,VA Loan
- Road surface type: Paved
Price history
| Date | Event | Price |
|---|---|---|
| 9/5/2024 | Sold | -- |
Source: | ||
| 8/23/2024 | Pending sale | $460,000$115/sqft |
Source: | ||
| 8/8/2024 | Listed for sale | $460,000-3.6%$115/sqft |
Source: | ||
| 10/13/2023 | Sold | -- |
Source: | ||
| 9/25/2023 | Pending sale | $477,000$119/sqft |
Source: | ||
Public tax history
| Year | Property taxes | Tax assessment |
|---|---|---|
| 2025 | $6,436 +13.4% | $211,767 +34.4% |
| 2024 | $5,678 +1.9% | $157,535 +1% |
| 2023 | $5,570 +2% | $156,020 +3% |
Find assessor info on the county website
Neighborhood: 87124
Nearby schools
GreatSchools rating
- 5/10Rio Rancho Elementary SchoolGrades: K-5Distance: 0.5 mi
- 7/10Rio Rancho Middle SchoolGrades: 6-8Distance: 2.5 mi
- 7/10Rio Rancho High SchoolGrades: 9-12Distance: 1.3 mi
Schools provided by the listing agent
- Elementary: Rio Rancho
- Middle: Rio Rancho Mid High
- High: Rio Rancho
Source: SWMLS. This data may not be complete. We recommend contacting the local school district to confirm school assignments for this home.
Get a cash offer in 3 minutes
Find out how much your home could sell for in as little as 3 minutes with a no-obligation cash offer.
Estimated market value$541,500
Get a cash offer in 3 minutes
Find out how much your home could sell for in as little as 3 minutes with a no-obligation cash offer.
Estimated market value
$541,500


