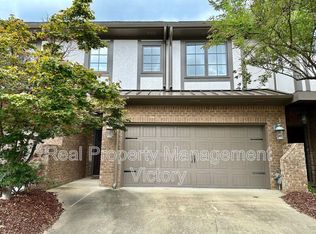Sold for $375,000
$375,000
4102 Eagle Ridge Ct, Birmingham, AL 35242
3beds
1,422sqft
Townhouse
Built in 2013
3,049.2 Square Feet Lot
$-- Zestimate®
$264/sqft
$2,006 Estimated rent
Home value
Not available
Estimated sales range
Not available
$2,006/mo
Zestimate® history
Loading...
Owner options
Explore your selling options
What's special
Enjoy stunning views in this beautifully updated townhome, tucked away in a quiet cul-de-sac. The open-concept layout is perfect for cozy nights in or entertaining friends. The kitchen is equal parts style and function, with sleek stone countertops, stainless steel appliances, and plenty of space to prep and gather. The living room invites you to relax by the gas fireplace or open the French doors and step out onto your covered patio with a fenced area, ideal for enjoying your morning coffee. The spacious primary suite feels like a retreat, complete with a private balcony where you can take in those peaceful views. Two additional bedrooms and a full bath offer plenty of room for guests, family, or your home office setup. With a designated laundry space and a 2-car garage, this home checks all the boxes for comfort and convenience.
Zillow last checked: 8 hours ago
Listing updated: April 25, 2025 at 10:01am
Listed by:
Hayden Wald 205-919-5535,
RealtySouth-OTM-Acton Rd,
Mike Wald 205-541-0940,
RealtySouth-OTM-Acton Rd
Bought with:
MLS Non-member Company
Birmingham Non-Member Office
Source: GALMLS,MLS#: 21415294
Facts & features
Interior
Bedrooms & bathrooms
- Bedrooms: 3
- Bathrooms: 3
- Full bathrooms: 2
- 1/2 bathrooms: 1
Primary bedroom
- Level: Second
Bedroom 1
- Level: Second
Bedroom 2
- Level: Second
Primary bathroom
- Level: Second
Bathroom 1
- Level: First
Dining room
- Level: First
Family room
- Level: First
Kitchen
- Features: Stone Counters, Eat-in Kitchen, Kitchen Island, Pantry
- Level: First
Basement
- Area: 0
Heating
- Central
Cooling
- Central Air
Appliances
- Included: Gas Cooktop, Dishwasher, Microwave, Refrigerator, Stainless Steel Appliance(s), Gas Water Heater
- Laundry: Electric Dryer Hookup, Washer Hookup, Upper Level, Laundry Room, Laundry (ROOM), Yes
Features
- Recessed Lighting, High Ceilings, Smooth Ceilings, Soaking Tub, Linen Closet, Separate Shower, Double Vanity, Walk-In Closet(s)
- Flooring: Carpet, Hardwood, Tile
- Attic: Pull Down Stairs,Yes
- Number of fireplaces: 1
- Fireplace features: Gas Log, Den, Gas
Interior area
- Total interior livable area: 1,422 sqft
- Finished area above ground: 1,422
- Finished area below ground: 0
Property
Parking
- Total spaces: 2
- Parking features: Driveway, Parking (MLVL), Garage Faces Front
- Garage spaces: 2
- Has uncovered spaces: Yes
Features
- Levels: 2+ story
- Patio & porch: Covered, Patio, Open (DECK), Deck
- Exterior features: None
- Pool features: None
- Has view: Yes
- View description: Mountain(s)
- Waterfront features: No
Lot
- Size: 3,049 sqft
Details
- Parcel number: 039310009047.000
- Special conditions: N/A
Construction
Type & style
- Home type: Townhouse
- Property subtype: Townhouse
Materials
- 2 Sides Brick, HardiPlank Type
- Foundation: Slab
Condition
- Year built: 2013
Utilities & green energy
- Water: Public
- Utilities for property: Sewer Connected, Underground Utilities
Community & neighborhood
Community
- Community features: Sidewalks, Street Lights, Curbs
Location
- Region: Birmingham
- Subdivision: Brook Highland The Hills At
HOA & financial
HOA
- Has HOA: Yes
- HOA fee: $225 monthly
- Amenities included: Management
- Services included: Maintenance Grounds, Personal Lawn Care, Pest Control
Other
Other facts
- Price range: $375K - $375K
- Road surface type: Paved
Price history
| Date | Event | Price |
|---|---|---|
| 4/25/2025 | Sold | $375,000-2.6%$264/sqft |
Source: | ||
| 4/15/2025 | Contingent | $384,900$271/sqft |
Source: | ||
| 4/11/2025 | Listed for sale | $384,900+8.6%$271/sqft |
Source: | ||
| 7/15/2022 | Sold | $354,500-1.5%$249/sqft |
Source: | ||
| 6/29/2022 | Contingent | $359,900$253/sqft |
Source: | ||
Public tax history
| Year | Property taxes | Tax assessment |
|---|---|---|
| 2025 | $1,373 +1.2% | $31,200 +1.2% |
| 2024 | $1,356 -1.2% | $30,820 -1.2% |
| 2023 | $1,372 +15.4% | $31,180 +15.4% |
Find assessor info on the county website
Neighborhood: 35242
Nearby schools
GreatSchools rating
- 9/10Inverness Elementary SchoolGrades: PK-3Distance: 1.1 mi
- 5/10Oak Mt Middle SchoolGrades: 6-8Distance: 3.9 mi
- 8/10Oak Mt High SchoolGrades: 9-12Distance: 4.8 mi
Schools provided by the listing agent
- Elementary: Inverness
- Middle: Oak Mountain
- High: Oak Mountain
Source: GALMLS. This data may not be complete. We recommend contacting the local school district to confirm school assignments for this home.
Get pre-qualified for a loan
At Zillow Home Loans, we can pre-qualify you in as little as 5 minutes with no impact to your credit score.An equal housing lender. NMLS #10287.
