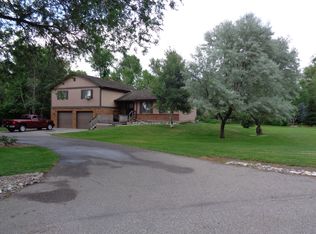Welcome to 4102 E 462 N in Rigby! This spectacular home is sprawled out on an acre corner lot with stunning views of Jefferson golf course! This beautiful home features beautiful mature trees, flower beds, and landscaping through out. A massive covered front deck and an open back patio are perfect for taking advantage of the morning sunrise and then watching the beautiful sunset over Jefferson golf course. Entering through the home you will be welcomed into the formal living room with vaulted ceilings and an abundance of windows leads you to the formal dinning room and into the kitchen. The beautiful kitchen features knotty alder cabinets, granite counter tops, a breakfast bar, and separate pantry. The spacious and open family room features a wood burning fireplace with a fan to help keep utility bills low during the winter months. Down the hall you will find two spacious bedrooms, the laundry room that can double as a mud room, and the huge master suite with it's own private bathroom with a soaker tub and a separate shower, and walk-in closet. The two car garage features an amazing storage room with built-in shelving. Don't miss the opportunity to see this home!!!
This property is off market, which means it's not currently listed for sale or rent on Zillow. This may be different from what's available on other websites or public sources.
