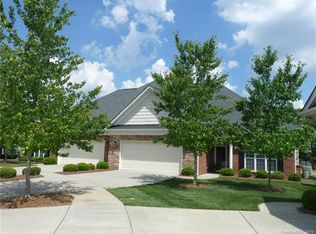Beautiful maintenance free gated community. 9 ft. ceilings! Private back yard from covered patio. Open floor plan. 42 inch cabinets in the kitchen. Custom 42" raised panel cabinetry. Recessed lighting in kitchen and dining area. Solid surface counter tops. Double vanity in master baths with garden tub.
This property is off market, which means it's not currently listed for sale or rent on Zillow. This may be different from what's available on other websites or public sources.
