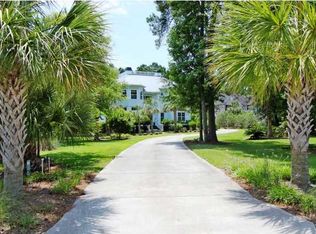Closed
$1,395,000
4102 Colonel Vanderhorst Cir, Mount Pleasant, SC 29466
5beds
4,106sqft
Single Family Residence
Built in 1999
1.3 Acres Lot
$1,434,700 Zestimate®
$340/sqft
$8,422 Estimated rent
Home value
$1,434,700
$1.35M - $1.52M
$8,422/mo
Zestimate® history
Loading...
Owner options
Explore your selling options
What's special
Elegant brick home situated on a private 1+ acre lot with in-ground pool and golf course views. Thoughtfully designed main floor offers formal dining and living rooms, spacious family room open to kitchen overlooking this home's ''wow'' factor - the outdoor living spaces, pool and outdoor kitchen. Completing the first floor is a butler's pantry, half bath and large laundry room off of a 3 car garage with new epoxy flooring. Heading upstairs, the primary bedroom is a private retreat with a relaxing en-suite bathroom and a huge dressing room/closet. 4 additional bedrooms, 2 full baths and loft space are generously sized creating private guest rooms, office space, and a versatile bonus room. Heading outdoors......enjoy the evening breeze on the screened porch overlooking in-ground pool and golf course views. Outdoor kitchen is perfect for entertaining. Exterior half bath is perfect for swimmers. Ample backyard offers space for gardening and play. Dunes West is a scenic, gated community nestled along the Wando River. It features stunning natural views and numerous outdoor recreation opportunities: miles of walking and bike trails, two docks for fishing and crabbing, a playground, and covered pavilion. Residents can choose to enjoy a championship golf course, tennis courts, swimming pools, a fitness center, and a social clubhouse with dining options.
Zillow last checked: 8 hours ago
Listing updated: September 12, 2025 at 07:40am
Listed by:
Carolina One Real Estate 843-779-8660
Bought with:
Beach Residential
Source: CTMLS,MLS#: 24018734
Facts & features
Interior
Bedrooms & bathrooms
- Bedrooms: 5
- Bathrooms: 5
- Full bathrooms: 3
- 1/2 bathrooms: 2
Heating
- Heat Pump
Cooling
- Central Air
Appliances
- Laundry: Electric Dryer Hookup, Washer Hookup, Laundry Room
Features
- Ceiling - Smooth, Garden Tub/Shower, Walk-In Closet(s), Ceiling Fan(s), Eat-in Kitchen, Formal Living
- Flooring: Carpet, Ceramic Tile, Luxury Vinyl, Wood
- Number of fireplaces: 1
- Fireplace features: One
Interior area
- Total structure area: 4,106
- Total interior livable area: 4,106 sqft
Property
Parking
- Total spaces: 3
- Parking features: Garage, Attached, Garage Door Opener
- Attached garage spaces: 3
Features
- Levels: Two
- Stories: 2
- Patio & porch: Deck, Front Porch, Screened
- Exterior features: Rain Gutters
- Has private pool: Yes
- Pool features: In Ground
- Fencing: Perimeter
Lot
- Size: 1.30 Acres
- Features: 1 - 2 Acres, On Golf Course
Details
- Parcel number: 5940300130
Construction
Type & style
- Home type: SingleFamily
- Architectural style: Traditional
- Property subtype: Single Family Residence
Materials
- Brick Veneer
- Foundation: Crawl Space
- Roof: Architectural
Condition
- New construction: No
- Year built: 1999
Utilities & green energy
- Sewer: Public Sewer
- Water: Public
- Utilities for property: Dominion Energy, Mt. P. W/S Comm
Community & neighborhood
Security
- Security features: Fire Sprinkler System
Community
- Community features: Club Membership Available, Gated, Golf, RV / Boat Storage, Walk/Jog Trails
Location
- Region: Mount Pleasant
- Subdivision: Dunes West
Other
Other facts
- Listing terms: Cash,Conventional,FHA,VA Loan
Price history
| Date | Event | Price |
|---|---|---|
| 9/12/2024 | Sold | $1,395,000-3.8%$340/sqft |
Source: | ||
| 8/20/2024 | Contingent | $1,450,000$353/sqft |
Source: | ||
| 8/15/2024 | Price change | $1,450,000-1.3%$353/sqft |
Source: | ||
| 8/3/2024 | Price change | $1,469,000-2%$358/sqft |
Source: | ||
| 7/23/2024 | Listed for sale | $1,499,000$365/sqft |
Source: | ||
Public tax history
| Year | Property taxes | Tax assessment |
|---|---|---|
| 2024 | $4,765 +4.5% | $50,400 |
| 2023 | $4,561 +58.1% | $50,400 +58% |
| 2022 | $2,884 -9.2% | $31,900 |
Find assessor info on the county website
Neighborhood: 29466
Nearby schools
GreatSchools rating
- 9/10Charles Pinckney Elementary SchoolGrades: 3-5Distance: 3.3 mi
- 9/10Thomas C. Cario Middle SchoolGrades: 6-8Distance: 3.1 mi
- 10/10Wando High SchoolGrades: 9-12Distance: 3.2 mi
Schools provided by the listing agent
- Elementary: Charles Pinckney Elementary
- Middle: Cario
- High: Wando
Source: CTMLS. This data may not be complete. We recommend contacting the local school district to confirm school assignments for this home.
Get a cash offer in 3 minutes
Find out how much your home could sell for in as little as 3 minutes with a no-obligation cash offer.
Estimated market value
$1,434,700
Get a cash offer in 3 minutes
Find out how much your home could sell for in as little as 3 minutes with a no-obligation cash offer.
Estimated market value
$1,434,700
