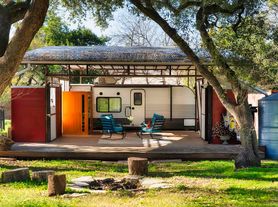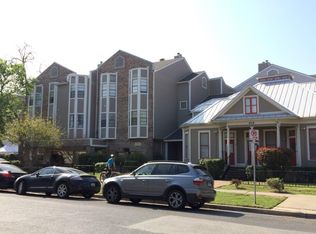2 BED | 2.5 BATH | PLUS OFFICE | 78704 | This meticulously maintained home/condominium offers a unique blend of convenience, style, and tranquility. The bright and airy living space is flooded with natural light, and the open floor plan creates a seamless flow from the living room to the dining area and kitchen, perfect for both entertaining or relaxing. The kitchen is a chef's dream with stainless steel appliances, sleek countertops, and ample storage space. The kitchen island and breakfast bar is perfect for meal prep or casual dining. Retreat upstairs to the primary bedroom, where large windows frame views of the lush greenery outside, and the ensuite bathroom features modern fixtures and finishes. The second bedroom, with it's own ensuite bathroom and walk-in closet, is perfect for a roommate or guests. And the BONUS third room is the perfect space for an office. Step outside onto the private backyard deck and a large and peaceful backyard. The curated backyard is perfect for grilling, outdoor dining, entertaining, a dip in the cold plunge, or relaxing in the sauna. Thoughtfully designed to have it all! An extended garage w/ Level 2 EV charger offers convenience and ample storage. Located in one of Austin's most sought-after neighborhoods, this home puts you just moments away from the city's best dining, shopping, and entertainment options. *Furnishings negotiable - including outdoor sauna and cold plunge.*
Condo for rent
$4,200/mo
4102 Clawson Rd #A, Austin, TX 78704
2beds
1,677sqft
Price may not include required fees and charges.
Condo
Available now
Cats, dogs OK
Central air
In unit laundry
1 Attached garage space parking
Central
What's special
Open floor planPrivate backyard deckLarge and peaceful backyardStainless steel appliancesFlooded with natural lightRelaxing in the saunaSleek countertops
- 72 days |
- -- |
- -- |
Zillow last checked: 8 hours ago
Listing updated: December 29, 2025 at 09:10pm
Travel times
Facts & features
Interior
Bedrooms & bathrooms
- Bedrooms: 2
- Bathrooms: 3
- Full bathrooms: 2
- 1/2 bathrooms: 1
Heating
- Central
Cooling
- Central Air
Appliances
- Included: Dishwasher, Disposal, Dryer
- Laundry: In Unit, Laundry Room
Features
- Cathedral Ceiling(s), Coffered Ceiling(s), French Doors, High Ceilings, Interior Steps, Recessed Lighting, Walk In Closet, Walk-In Closet(s)
- Flooring: Concrete, Wood
Interior area
- Total interior livable area: 1,677 sqft
Property
Parking
- Total spaces: 1
- Parking features: Attached, Driveway, Garage, Covered
- Has attached garage: Yes
- Details: Contact manager
Features
- Stories: 2
- Exterior features: Contact manager
- Has view: Yes
- View description: Contact manager
Details
- Parcel number: 853645
Construction
Type & style
- Home type: Condo
- Property subtype: Condo
Materials
- Roof: Metal
Condition
- Year built: 2014
Building
Management
- Pets allowed: Yes
Community & HOA
Location
- Region: Austin
Financial & listing details
- Lease term: Negotiable
Price history
| Date | Event | Price |
|---|---|---|
| 12/10/2025 | Price change | $4,200-6.7%$3/sqft |
Source: Unlock MLS #5642204 | ||
| 11/8/2025 | Price change | $4,500-10%$3/sqft |
Source: Unlock MLS #5642204 | ||
| 10/19/2025 | Listed for rent | $5,000$3/sqft |
Source: Unlock MLS #5642204 | ||
| 8/2/2024 | Sold | -- |
Source: Agent Provided | ||
| 7/31/2024 | Pending sale | $675,000$403/sqft |
Source: Kuper Sotheby's International Realty #7737626 | ||
Neighborhood: South Lamar
Nearby schools
GreatSchools rating
- NAJoslin Elementary SchoolGrades: PK-5Distance: 0.5 mi
- 6/10Covington Middle SchoolGrades: 6-8Distance: 3.4 mi
- 4/10Crockett High SchoolGrades: 9-12Distance: 1.4 mi

