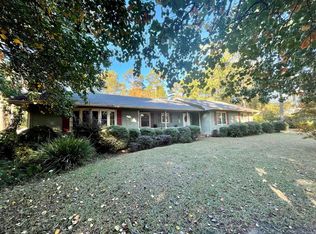Sold
$268,800
4102 Abbey Ln, Tifton, GA 31793
3beds
2,574sqft
Single Family Residence
Built in 1968
1.06 Acres Lot
$269,500 Zestimate®
$104/sqft
$2,075 Estimated rent
Home value
$269,500
Estimated sales range
Not available
$2,075/mo
Zestimate® history
Loading...
Owner options
Explore your selling options
What's special
When you visit this home, focus on the tranquility of the front porch and the peacefulness of the pond in this calming setting. The expansive yard is a great spot for swinging in the porch swing and listening to the birds. They just don't build homes like this anymore! Very well maintained with solid frame construction with brick exterior. The formal LR and DR overlook a beautiful pond. The DR mural is an added attraction when entertaining. A generous sized den with a fireplace opens to the kitchen. There is a room off the laundry room that could be used as a home office. The sunporch/cookout room features a kitchenette, windows galore, tile floors and sliding doors to the back yard. As if that's not enough, step outside and enjoy the views and access to the pond. You'll see deer, swans, ducks, geese and other wildlife in this wooded neighborhood. Mature landscaping surrounds this lovely home. Located on the west side of town just minutes from Downtown Tifton.
Zillow last checked: 8 hours ago
Listing updated: May 01, 2025 at 06:46am
Listed by:
Julie Smith,
Advantage Realty Partners LLC,
2 Car,Attached,Garage
Bought with:
Julie Smith, 229798
Advantage Realty Partners LLC
2 Car,Attached,Garage
Source: Tift Area BOR,MLS#: 137623
Facts & features
Interior
Bedrooms & bathrooms
- Bedrooms: 3
- Bathrooms: 2
- Full bathrooms: 2
Heating
- Heat Pump
Cooling
- Heat Pump
Appliances
- Included: Dishwasher, Refrigerator, Washer, Electric Water Heater
- Laundry: Laundry Room Location (Kitchen), W/D Hook Up
Features
- Flooring: Carpet, Tile
- Doors: Storm Door(s)
- Windows: Blinds, Drapes, Storm Window(s)
- Basement: Crawl Space
- Has fireplace: Yes
- Fireplace features: Gas
Interior area
- Total structure area: 2,574
- Total interior livable area: 2,574 sqft
Property
Parking
- Total spaces: 2
- Parking features: 2 Car, Attached, Garage, Paved Driveway
- Attached garage spaces: 2
Features
- Stories: 1
- Patio & porch: Patio, Porch
- Pool features: None
- Fencing: None
- Waterfront features: Pond
Lot
- Size: 1.06 Acres
Details
- Additional structures: Shed(s), Workshop
- Parcel number: 070
- Zoning: R
Construction
Type & style
- Home type: SingleFamily
- Architectural style: Ranch
- Property subtype: Single Family Residence
Materials
- Brick, Wood Siding, Brick Walls, Sheetrock Walls, Masonry, Frame
- Roof: Architectural
Condition
- Year built: 1968
Utilities & green energy
- Electric: Electric Supplier (Colquitt EMC)
- Gas: Propane
- Water: Public
- Utilities for property: Underground Utilities, Cable Connected
Community & neighborhood
Location
- Region: Tifton
- Subdivision: Fox Hills
Other
Other facts
- Road surface type: Paved
Price history
| Date | Event | Price |
|---|---|---|
| 5/1/2025 | Sold | $268,800-0.4%$104/sqft |
Source: Public Record | ||
| 3/3/2025 | Contingent | $269,900$105/sqft |
Source: Tift Area BOR #137623 | ||
| 2/12/2025 | Listed for sale | $269,900-3.4%$105/sqft |
Source: Tift Area BOR #137623 | ||
| 2/10/2025 | Contingent | $279,500$109/sqft |
Source: Tift Area BOR #137623 | ||
| 2/6/2025 | Listed for sale | $279,500$109/sqft |
Source: Tift Area BOR #137623 | ||
Public tax history
| Year | Property taxes | Tax assessment |
|---|---|---|
| 2024 | $2,420 +33.1% | $104,082 +64.4% |
| 2023 | $1,818 -0.1% | $63,298 |
| 2022 | $1,819 -0.6% | $63,298 |
Find assessor info on the county website
Neighborhood: 31793
Nearby schools
GreatSchools rating
- 6/10Matt Wilson Elementary SchoolGrades: PK-5Distance: 1.5 mi
- 6/10Eighth Street Middle SchoolGrades: 6-8Distance: 2.5 mi
- 5/10Tift County High SchoolGrades: 9-12Distance: 4.8 mi

Get pre-qualified for a loan
At Zillow Home Loans, we can pre-qualify you in as little as 5 minutes with no impact to your credit score.An equal housing lender. NMLS #10287.
Sell for more on Zillow
Get a free Zillow Showcase℠ listing and you could sell for .
$269,500
2% more+ $5,390
With Zillow Showcase(estimated)
$274,890