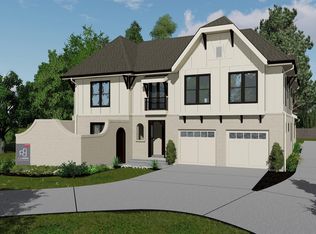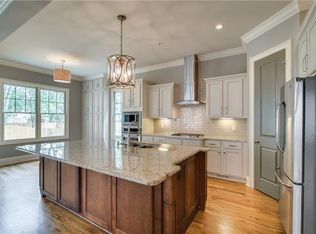Closed
$1,485,000
4101A Lone Oak Rd, Nashville, TN 37215
5beds
3,582sqft
Horizontal Property Regime - Detached, Residential
Built in 2016
2,613.6 Square Feet Lot
$1,486,800 Zestimate®
$415/sqft
$7,017 Estimated rent
Home value
$1,486,800
$1.40M - $1.59M
$7,017/mo
Zestimate® history
Loading...
Owner options
Explore your selling options
What's special
OPEN SUNDAY, March 24, 2-4 pm, EXCEPTIONAL home so convenient to everything Green Hills, Unique floorplan- not the typical "cookie cutter"! Gleaming hardwoods both up and down, high ceilings plus vaulted ceilings in all the bedrooms, Primary on the main floor with stackable laundry in the closet, 5th BR on main level would also make a great dedicated office or workout room, courtyard in front with fire feature, screened-in porch in back to enjoy this Spring weather, just the right size fenced yard for the pup, Kitchen is open and flows nicely onto the living and dining areas, 5 burner Bertazzoni range plus a built-in convection oven, two car garage with just 2 steps into the house - so nice! No HOA fees, Don't mess with Trader Joes traffic - just walk! Sidewalks to everywhere!
Zillow last checked: 8 hours ago
Listing updated: April 11, 2024 at 07:58am
Listing Provided by:
Lisa Owings 615-668-0616,
Fridrich & Clark Realty
Bought with:
Ashley Evans, 351129
SimpliHOM
Source: RealTracs MLS as distributed by MLS GRID,MLS#: 2633459
Facts & features
Interior
Bedrooms & bathrooms
- Bedrooms: 5
- Bathrooms: 5
- Full bathrooms: 4
- 1/2 bathrooms: 1
- Main level bedrooms: 2
Bedroom 1
- Features: Walk-In Closet(s)
- Level: Walk-In Closet(s)
- Area: 240 Square Feet
- Dimensions: 16x15
Bedroom 2
- Features: Bath
- Level: Bath
- Area: 132 Square Feet
- Dimensions: 11x12
Bedroom 3
- Features: Bath
- Level: Bath
- Area: 132 Square Feet
- Dimensions: 11x12
Bedroom 4
- Features: Bath
- Level: Bath
- Area: 182 Square Feet
- Dimensions: 14x13
Bonus room
- Features: Second Floor
- Level: Second Floor
- Area: 552 Square Feet
- Dimensions: 24x23
Dining room
- Features: Combination
- Level: Combination
- Area: 140 Square Feet
- Dimensions: 14x10
Kitchen
- Area: 240 Square Feet
- Dimensions: 20x12
Living room
- Area: 300 Square Feet
- Dimensions: 20x15
Heating
- Central, Natural Gas
Cooling
- Central Air, Electric
Appliances
- Included: Dishwasher, Disposal, Microwave, Refrigerator, Double Oven, Electric Oven, Built-In Gas Range
Features
- Primary Bedroom Main Floor, Kitchen Island
- Flooring: Wood
- Basement: Crawl Space
- Number of fireplaces: 1
- Fireplace features: Gas, Living Room
Interior area
- Total structure area: 3,582
- Total interior livable area: 3,582 sqft
- Finished area above ground: 3,582
Property
Parking
- Total spaces: 4
- Parking features: Garage Door Opener, Garage Faces Front
- Attached garage spaces: 2
- Uncovered spaces: 2
Features
- Levels: Two
- Stories: 2
- Patio & porch: Porch, Covered, Patio, Deck, Screened
- Exterior features: Sprinkler System
- Fencing: Back Yard
Lot
- Size: 2,613 sqft
- Features: Level
Details
- Parcel number: 117153D00200CO
- Special conditions: Standard
Construction
Type & style
- Home type: SingleFamily
- Property subtype: Horizontal Property Regime - Detached, Residential
Materials
- Masonite, Brick
- Roof: Shingle
Condition
- New construction: No
- Year built: 2016
Utilities & green energy
- Sewer: Public Sewer
- Water: Public
- Utilities for property: Electricity Available, Water Available
Community & neighborhood
Location
- Region: Nashville
- Subdivision: 4101 Lone Oak Townhomes
Price history
| Date | Event | Price |
|---|---|---|
| 4/10/2024 | Sold | $1,485,000-0.9%$415/sqft |
Source: | ||
| 3/26/2024 | Contingent | $1,499,000$418/sqft |
Source: | ||
| 3/23/2024 | Listed for sale | $1,499,000+78%$418/sqft |
Source: | ||
| 11/25/2019 | Sold | $842,000+16.9%$235/sqft |
Source: | ||
| 2/26/2017 | Sold | $720,000$201/sqft |
Source: | ||
Public tax history
| Year | Property taxes | Tax assessment |
|---|---|---|
| 2024 | $7,701 | $236,675 |
| 2023 | $7,701 | $236,675 |
| 2022 | $7,701 -1% | $236,675 |
Find assessor info on the county website
Neighborhood: 37215
Nearby schools
GreatSchools rating
- 8/10John T. Moore Middle SchoolGrades: 5-8Distance: 0.7 mi
- 6/10Hillsboro High SchoolGrades: 9-12Distance: 1.3 mi
- 8/10Percy Priest Elementary SchoolGrades: K-4Distance: 3.2 mi
Schools provided by the listing agent
- Elementary: Percy Priest Elementary
- Middle: John Trotwood Moore Middle
- High: Hillsboro Comp High School
Source: RealTracs MLS as distributed by MLS GRID. This data may not be complete. We recommend contacting the local school district to confirm school assignments for this home.
Get a cash offer in 3 minutes
Find out how much your home could sell for in as little as 3 minutes with a no-obligation cash offer.
Estimated market value$1,486,800
Get a cash offer in 3 minutes
Find out how much your home could sell for in as little as 3 minutes with a no-obligation cash offer.
Estimated market value
$1,486,800

