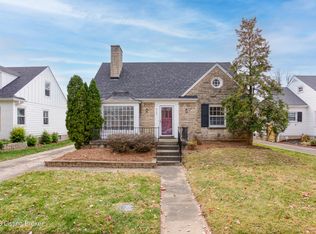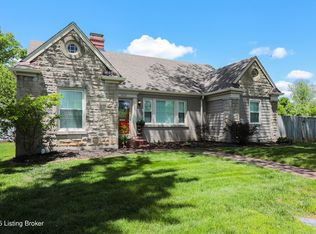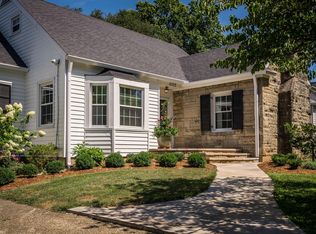Sold for $525,000
$525,000
4101 Winchester Rd, Saint Matthews, KY 40207
3beds
2,241sqft
Single Family Residence
Built in 1940
6,534 Square Feet Lot
$532,200 Zestimate®
$234/sqft
$2,839 Estimated rent
Home value
$532,200
$506,000 - $559,000
$2,839/mo
Zestimate® history
Loading...
Owner options
Explore your selling options
What's special
A RARE FIND! You'll be captivated by this elegant residence in the heart of St. Matthews at 4101 Winchester Rd. Every detail of this home has been carefully curated to offer the utmost in contemporary living, creating an atmosphere that's as impressive as it is welcoming. This stunning home won't last long as it boasts 3 spacious bedrooms, 2.5 beautifully updated bathrooms, a highly sought-after first-floor primary bedroom and bathroom, as well as the convenience of first-floor laundry, a partially finished basement, and a 2 car detached garage situated on a large corner lot. You'll be captivated by this home from the minute you walk in! You'll be greeted by loads of natural light in the entryway that follows into the living room.
You'll fall in love with the heart of this home: the kitchen. It's a masterpiece of design, featuring custom white oak cabinets that provide ample storage paired with sleek quartz countertops that offer beauty, functionality, and a generous expanse of counter space. Not only this, the hand-made butcher block island is a focal point that's perfect for meal preparation and casual dining. The kitchen also boasts updated stainless steel appliances and a gas stove, ensuring a chef's delight. The beautifully installed hardwood floors add warmth and continuity to the space, seamlessly blending with the original hardwood floors.
Off of the kitchen, you'll find a beautifully updated laundry room with custom cabinetry that also functions as a mudroom. You'll also be delighted to find a beautifully updated half-bathroom conveniently off of the kitchen as well.
You'll quickly appreciate the well-thought-out layout of this home especially with the highly sought-after first-floor primary bedroom and bathroom that offers the convenience of having your private retreat on the main level. You will fall in love with the custom upgrades in the primary bathroom as well as the sleek double vanity with ample storage and the large walk-in shower. The walk-in closet is right off of the bathroom and features a built-in laundry hamper as well as sleek built-in shelving and cabinets.
Upstairs, you'll be delighted to find two spacious bedrooms, beautifully shiplapped with loads of natural light! You'll also find a newly-updated bathroom centrally located to both bedrooms for ease.
As you explore this remarkable property, don't forget to venture into the partially finished walk-up basement, a canvas waiting for your personal touch. This space features brand-new carpet and offers an abundance of possibilities, whether you envision a cozy family room, a home gym, a play area, or a versatile home office. With your creative ideas, you can tailor this space to meet your unique needs and desires, truly making it your own. In the unfinished portion of the basement, previous laundry hook-ups afford the opportunity to envision a brand new bathroom for added convenience, or perhaps a stylish wet bar to create the ultimate entertainment space.
Step outside and you'll see that the entertaining space continues to your very own outdoor oasis, fully fenced in for privacy and tranquility. With custom planters bursting with vibrant flora, and a spacious deck, you have a backdrop that's as picturesque as it is tranquil. This oasis doesn't stop at the deck; there's also a side porch, an additional concrete patio space, and a large pea gravel patio providing plenty of space for outdoor entertainment and low-maintenance living. You'll appreciate the detached two-car garage for parking and storage, along with additional parking on the side of the home.
With every inch of this home thoughtfully and meticulously renovated that harmoniously flows into the next, you'll see why this beautiful home won't last long! Don't miss your opportunity to call this impeccably designed house your forever home in the heart of St. Matthews!
Zillow last checked: 8 hours ago
Listing updated: January 27, 2025 at 04:58am
Listed by:
Kyle Elmore 502-389-9920,
White Picket Real Estate,
Ashley Spillman 502-565-5996
Bought with:
Maude Van Der Elst, 269562
White Picket Real Estate
Source: GLARMLS,MLS#: 1647830
Facts & features
Interior
Bedrooms & bathrooms
- Bedrooms: 3
- Bathrooms: 3
- Full bathrooms: 2
- 1/2 bathrooms: 1
Primary bedroom
- Level: First
Bedroom
- Level: Second
Bedroom
- Level: Second
Primary bathroom
- Level: First
Half bathroom
- Level: First
Full bathroom
- Level: Second
Dining room
- Level: First
Family room
- Level: Basement
Foyer
- Level: First
Kitchen
- Level: First
Laundry
- Level: First
Living room
- Level: First
Office
- Level: Basement
Heating
- Forced Air, Natural Gas
Cooling
- Central Air
Features
- Basement: Walk-Up Access
- Number of fireplaces: 1
Interior area
- Total structure area: 1,745
- Total interior livable area: 2,241 sqft
- Finished area above ground: 1,745
- Finished area below ground: 496
Property
Parking
- Total spaces: 2
- Parking features: Off Street, Detached, Entry Rear, Driveway
- Garage spaces: 2
- Has uncovered spaces: Yes
Features
- Stories: 2
- Patio & porch: Deck, Patio, Porch
- Fencing: Privacy,Full,Wood
Lot
- Size: 6,534 sqft
- Features: Corner Lot, Sidewalk, Dead End, Level
Details
- Parcel number: 052100070000
Construction
Type & style
- Home type: SingleFamily
- Architectural style: Cape Cod
- Property subtype: Single Family Residence
Materials
- Cement Siding, Vinyl Siding, Brick
- Foundation: Crawl Space, Concrete Perimeter
- Roof: Shingle
Condition
- Year built: 1940
Utilities & green energy
- Sewer: Public Sewer
- Water: Public
- Utilities for property: Electricity Connected, Natural Gas Connected
Community & neighborhood
Location
- Region: Saint Matthews
- Subdivision: St Matthews
HOA & financial
HOA
- Has HOA: No
Price history
| Date | Event | Price |
|---|---|---|
| 11/20/2023 | Sold | $525,000$234/sqft |
Source: | ||
| 10/25/2023 | Pending sale | $525,000$234/sqft |
Source: | ||
| 10/18/2023 | Listed for sale | $525,000+62.8%$234/sqft |
Source: | ||
| 4/29/2020 | Sold | $322,500-2.1%$144/sqft |
Source: | ||
| 4/8/2020 | Pending sale | $329,500$147/sqft |
Source: Real Estate MarketPlace #1550423 Report a problem | ||
Public tax history
| Year | Property taxes | Tax assessment |
|---|---|---|
| 2021 | $3,974 +42.2% | $322,500 +33.5% |
| 2020 | $2,795 | $241,560 |
| 2019 | $2,795 +3.3% | $241,560 |
Find assessor info on the county website
Neighborhood: Saint Matthews
Nearby schools
GreatSchools rating
- 5/10St Matthews Elementary SchoolGrades: K-5Distance: 0.2 mi
- 5/10Westport Middle SchoolGrades: 6-8Distance: 3.2 mi
- 1/10Waggener High SchoolGrades: 9-12Distance: 0.4 mi

Get pre-qualified for a loan
At Zillow Home Loans, we can pre-qualify you in as little as 5 minutes with no impact to your credit score.An equal housing lender. NMLS #10287.


