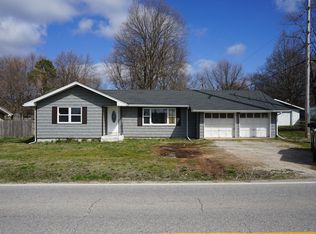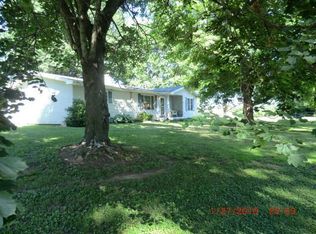Closed
Price Unknown
4101 W Division Street, Springfield, MO 65802
4beds
2,240sqft
Single Family Residence
Built in 1958
0.3 Acres Lot
$262,200 Zestimate®
$--/sqft
$1,784 Estimated rent
Home value
$262,200
$236,000 - $291,000
$1,784/mo
Zestimate® history
Loading...
Owner options
Explore your selling options
What's special
Open House Sunday, July 14th 2pm to 4pm! Gorgeous remodeled home on a large corner lot with Willard Schools. The exterior offers mature trees, fresh landscaping, new driveway leading to the large one car attached garage, covered back deck, fully fenced backyard and a large 1,200+ square foot 4 car shop building. Inside the home you'll find updates galore with new LVP flooring throughout the main living area, white trim and doors, updated lighting throughout, all new windows providing great natural light and new updated plumbing. The main floor boasts a large living room perfect for entertaining, three spacious bedrooms, a full bathroom with a tub/shower with tile surround, a dedicated laundry room with the washer and dryer staying, a half bath and a stunning kitchen. The eat-in kitchen is all new with new cabinets, granite counters, black stainless appliances with the fridge staying and tile backsplash. The basement provides a large second living area with built in speakers perfect for setting up an entertainment center, a sitting area with under stair storage and is topped off with a large 4th bedroom. This home is one you don't want to miss!
Zillow last checked: 8 hours ago
Listing updated: January 22, 2026 at 11:57am
Listed by:
EA Group 417-300-3826,
Keller Williams
Bought with:
Michele Ward, 2007035500
Murney Associates - Primrose
Source: SOMOMLS,MLS#: 60271629
Facts & features
Interior
Bedrooms & bathrooms
- Bedrooms: 4
- Bathrooms: 2
- Full bathrooms: 1
- 1/2 bathrooms: 1
Heating
- Forced Air, Natural Gas
Cooling
- Central Air
Appliances
- Included: Dishwasher, Gas Water Heater, Free-Standing Electric Oven, Microwave, Washer, Dryer, Refrigerator
- Laundry: Main Level
Features
- High Speed Internet, Granite Counters
- Flooring: Carpet, Vinyl
- Windows: Double Pane Windows
- Basement: Finished,Full
- Attic: Access Only:No Stairs
- Has fireplace: No
Interior area
- Total structure area: 2,240
- Total interior livable area: 2,240 sqft
- Finished area above ground: 1,486
- Finished area below ground: 754
Property
Parking
- Total spaces: 5
- Parking features: Driveway, Garage Faces Side
- Attached garage spaces: 5
- Has uncovered spaces: Yes
Features
- Levels: One
- Stories: 1
- Patio & porch: Covered, Deck
- Exterior features: Rain Gutters
- Fencing: Chain Link,Full
Lot
- Size: 0.30 Acres
- Dimensions: 96 x 137
- Features: Corner Lot
Details
- Parcel number: 881308306092
Construction
Type & style
- Home type: SingleFamily
- Architectural style: Traditional
- Property subtype: Single Family Residence
Materials
- HardiPlank Type, Aluminum Siding
- Roof: Composition
Condition
- Year built: 1958
Utilities & green energy
- Sewer: Public Sewer
- Water: Public, Private
Community & neighborhood
Security
- Security features: Smoke Detector(s)
Location
- Region: Springfield
- Subdivision: Moore's
Other
Other facts
- Listing terms: Cash,VA Loan,FHA,Conventional
Price history
| Date | Event | Price |
|---|---|---|
| 8/12/2024 | Sold | -- |
Source: | ||
| 7/15/2024 | Pending sale | $260,000$116/sqft |
Source: | ||
| 7/11/2024 | Price change | $260,000-5.5%$116/sqft |
Source: | ||
| 6/25/2024 | Listed for sale | $275,000+243.8%$123/sqft |
Source: | ||
| 9/1/2022 | Sold | -- |
Source: Agent Provided Report a problem | ||
Public tax history
| Year | Property taxes | Tax assessment |
|---|---|---|
| 2024 | $1,114 +0.4% | $20,240 |
| 2023 | $1,110 +6.2% | $20,240 +6.8% |
| 2022 | $1,045 0% | $18,960 |
Find assessor info on the county website
Neighborhood: 65802
Nearby schools
GreatSchools rating
- 5/10Willard South Elementary SchoolGrades: PK-4Distance: 0.2 mi
- 8/10Willard Middle SchoolGrades: 7-8Distance: 6.4 mi
- 9/10Willard High SchoolGrades: 9-12Distance: 6 mi
Schools provided by the listing agent
- Elementary: WD South
- Middle: Willard
- High: Willard
Source: SOMOMLS. This data may not be complete. We recommend contacting the local school district to confirm school assignments for this home.
Sell for more on Zillow
Get a Zillow Showcase℠ listing at no additional cost and you could sell for .
$262,200
2% more+$5,244
With Zillow Showcase(estimated)$267,444

