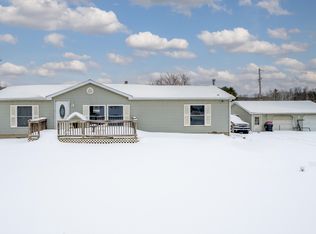Sold for $205,000 on 07/12/24
$205,000
4101 W Battle Rd, Farwell, MI 48622
3beds
1,200sqft
Single Family Residence
Built in 1980
1.1 Acres Lot
$226,700 Zestimate®
$171/sqft
$1,204 Estimated rent
Home value
$226,700
$204,000 - $252,000
$1,204/mo
Zestimate® history
Loading...
Owner options
Explore your selling options
What's special
Nestled at 4101 W Battle Rd, Farwell, MI, this fully renovated ranch home is turnkey with a tranquil country setting on just over an acre. Listed at $205,000, this property offers 3 bedrooms, 1 full bath, and 1,200 square feet of living space, all within energy-efficient 2x6 construction. Renovated since 2010, the house features updated interiors and major mechanicals replaced, ensuring you can move in with confidence. The open floor plan and vaulted ceiling create a welcoming atmosphere, perfect for family gatherings and entertaining friends. Imagine yourself enjoying quiet evenings on the front deck, accessible through the beautiful Anderson patio door, basking in the cool shade. The detached 42' x 28' garage is a standout feature, complete with workbenches, making it ideal for hobbyists or those needing extra space for vehicles and tools. There's also a sturdy storage shed with a metal roof for all your outdoor equipment. The primary basement and 6' tall crawl space are reinforced with concrete blocks, offering exceptional durability and additional storage options. Situated in the Chippewa Hills Public Schools area, this home provides a peaceful country setting with easy access to Mount Pleasant and Clare. With a full-price offer, you'll benefit from a 1-year home warranty, adding an extra layer of protection. This is a rare find in today's market. Don't wait—schedule your visit now and discover the perfect blend of country charm and worry-free convenience of a turnkey home. Schedule your showing today and make 4101 W Battle Rd your new address!
Zillow last checked: 8 hours ago
Listing updated: July 17, 2024 at 12:17pm
Listed by:
Michael Anger,
AVANT GARDE REALTY 989-400-9378
Bought with:
Bethany Ervin, 6501448407
WEICHERT, REALTORS BROADWAY REALTY
Source: NGLRMLS,MLS#: 1923286
Facts & features
Interior
Bedrooms & bathrooms
- Bedrooms: 3
- Bathrooms: 1
- Full bathrooms: 1
- Main level bathrooms: 1
- Main level bedrooms: 3
Primary bedroom
- Level: Main
- Area: 120
- Dimensions: 12 x 10
Bedroom 2
- Level: Main
- Area: 116
- Dimensions: 11.6 x 10
Bedroom 3
- Level: Main
- Area: 100
- Dimensions: 10 x 10
Primary bathroom
- Features: Shared
Dining room
- Level: Main
- Area: 96
- Dimensions: 8 x 12
Kitchen
- Level: Main
- Area: 180
- Dimensions: 15 x 12
Living room
- Level: Main
- Area: 183.96
- Dimensions: 14.6 x 12.6
Heating
- Forced Air, Propane
Appliances
- Included: Refrigerator, Microwave, Washer, Dryer
- Laundry: Main Level
Features
- Vaulted Ceiling(s), Drywall, High Speed Internet
- Flooring: Carpet, Laminate
- Basement: Partial,Crawl Space,Exterior Entry,Unfinished
- Has fireplace: No
- Fireplace features: None
Interior area
- Total structure area: 1,200
- Total interior livable area: 1,200 sqft
- Finished area above ground: 558
- Finished area below ground: 642
Property
Parking
- Total spaces: 2
- Parking features: Detached, Concrete, Gravel, Circular Driveway
- Garage spaces: 2
Accessibility
- Accessibility features: None
Features
- Patio & porch: Deck
- Exterior features: Rain Gutters
- Waterfront features: None
Lot
- Size: 1.10 Acres
- Dimensions: 240 x 200
- Features: Cleared, Metes and Bounds
Details
- Additional structures: Shed(s)
- Parcel number: 080322000100
- Zoning description: Rural
Construction
Type & style
- Home type: SingleFamily
- Architectural style: Ranch
- Property subtype: Single Family Residence
Materials
- 2x6 Framing, Vinyl Siding
- Foundation: Block
- Roof: Asphalt
Condition
- New construction: No
- Year built: 1980
- Major remodel year: 2010
Utilities & green energy
- Sewer: Private Sewer
- Water: Private
Community & neighborhood
Community
- Community features: None
Location
- Region: Farwell
- Subdivision: None
HOA & financial
HOA
- Services included: None
Other
Other facts
- Listing agreement: Exclusive Right Sell
- Listing terms: Conventional,Cash
- Ownership type: Private Owner
- Road surface type: Gravel
Price history
| Date | Event | Price |
|---|---|---|
| 7/12/2024 | Sold | $205,000$171/sqft |
Source: | ||
| 6/8/2024 | Listed for sale | $205,000+46.4%$171/sqft |
Source: | ||
| 3/31/2022 | Sold | $140,000+57.3%$117/sqft |
Source: | ||
| 3/24/2021 | Listing removed | -- |
Source: Owner Report a problem | ||
| 8/22/2016 | Listing removed | $89,000$74/sqft |
Source: Owner Report a problem | ||
Public tax history
| Year | Property taxes | Tax assessment |
|---|---|---|
| 2025 | -- | $87,800 +24% |
| 2024 | $1,766 | $70,800 +15.7% |
| 2023 | -- | $61,200 +15.7% |
Find assessor info on the county website
Neighborhood: 48622
Nearby schools
GreatSchools rating
- 2/10Barryton Elementary SchoolGrades: PK-4Distance: 10.9 mi
- 4/10Chippewa Hills Intermediate SchoolGrades: 5-8Distance: 12.2 mi
- 6/10Chippewa Hills High SchoolGrades: 7-12Distance: 12.3 mi
Schools provided by the listing agent
- District: Chippewa Hills School District
Source: NGLRMLS. This data may not be complete. We recommend contacting the local school district to confirm school assignments for this home.

Get pre-qualified for a loan
At Zillow Home Loans, we can pre-qualify you in as little as 5 minutes with no impact to your credit score.An equal housing lender. NMLS #10287.
